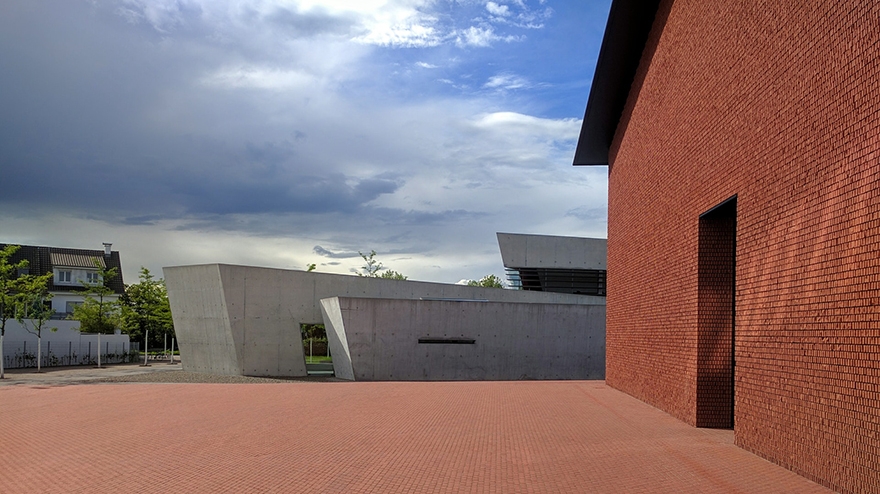
What is Minimalist Architecture?
Minimalism is defined as a style of art and architecture that uses very simple design elements, forms, and materials. Minimalist architecture tells the story of simplicity. Buildings are designed without unnecessary ornamental elements to create simple spaces. The minimalist theme promotes simplicity. It is a design approach that represents austerity in outdoor as well as interior design. The key principle of this style is the use of the essential elements only.
The design is reduced to the necessary features only. A serene and peaceful atmosphere is created by the genius combination of these elements that only hold onto vital attributes. Many architects, designers, painters, and sculptors have worked together to promote the art movement of minimalism.
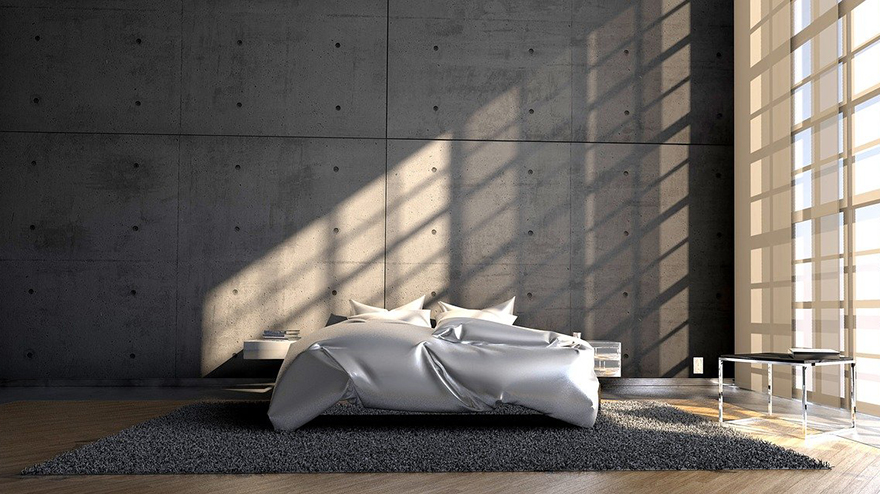
The style of minimalism in architecture started at the beginning of the twentieth century near the 1920s. German architect Ludwig Mies van der Rohe was one of the first well-known architects of the modern era who pioneered minimalist design in architecture. His new design philosophy laid the foundation for minimalist architecture. He designed influential architectural masterpieces which include the Barcelona Pavilion in Spain, and the Seagram Building in New York. According to him, “less is more”.
The concept of minimalism gets a major inspiration from Japanese Zen philosophy which puts a lot of focus on simplicity in architecture. It sees the natural beauty of things and gives value to them. Minimalism is greatly influenced by Wabi-sabi, a Japanese aesthetic view that emphasizes the principle of finding beauty in the simplest forms of nature for small house architecture and larger projects.
Here is an introduction to architecture and some of the basic architectural principles of minimalist design.
Form in Architecture
A simple geometric form in architecture is a key characteristic of this style that creates a clean minimal space in architecture. Perfect straight lines and bold volumes are usually employed for the design. Textures and patterns in limited forms of geometry can also help achieve this style. The use of vertical and horizontal lines and shapes of a rectangle or a square is a chief principle in visual design.
Colours
Minimalism is influenced by the use of limited colours. A minimalist building usually uses two basic monochromatic colours in the design to build visual interest. Black, grey, white, and other neutral shades such as beige are commonly applied to keep the design to its basic theme. Primary colours such as red, blue, and yellow are also used in contrast and interact efficiently with one another.
Materials
Simple and natural surface materials are incorporated in the creation of a harmonious design. Fair-face concrete may be used to achieve simple and natural aesthetics where concrete appears in its simplest way. Larger glass facades and huge solid surfaces built of brick, concrete, and steel are also major elements of minimal architecture.
Nature
Natural light and air are incorporated in a minimal house. Views of green spaces are made a distinctive element of minimalism. Large open areas are created so nature can be connected with interiors to create clean, calm, and tranquil spaces.

Minimalism is an honest and timeless approach to design that never wears out. Architecture has been shaped by this optimistic style of minimalism over many years of design history.
Significant Principles and Concepts in Architecture
World Architecture Festival is an annual architectural festival and awards programme where architects around the world present their architectural projects and the best among them win the annual award of the World Building of the Year.
London Festival of Architecture is an annual festival held in London, England, exhibiting works for the promotion of design and architecture.
Space architecture is the art and science of designing habitats and built environments in outer space.
Shipping Container Architecture is an architecture that uses steel shipping containers or intermodal containers. It is also known as arkitainer or cargotecture.
Parasite architecture is a form of architecture in which a new structure is built attached to a larger building that is already existing.
Narrative Architecture is placing buildings under a microscope and examining their history, their background & their story, analysing and connecting them to where they belong.
Khmer Architecture is the architecture created by Khmers, the Southeast Asian Cambodian people, during the time of the Angkor era of the Khmer Empire from the 8th century to the 15th century. It is also known as Angkorian architecture.
Interactive Architecture is a form of architecture that focuses on the building automation system of HVAC, lighting, electrification, security, access control, and involvement of interactions and communications.
Prison architecture
Floating architecture is the designing and construction of floating buildings and structures over the surface of the water. Structures in floating architecture may adapt to various climates of the particular region and the varied levels of the water. It is a concept of living and working on the water.
Folding architecture is a form of designing architecture by creating 3D forms and masses from 2D planes using folding tactics in architecture.
Conceptual architecture is architecture based on conceptualism by employing principles, ideas, and beliefs beyond architecture. Architects Peter Eisenman, Rem Koolhaas, and Bernard Tschumi work on these principles.
Cape Cod Architecture is an architectural theme of American architecture. It was named after the coastal region in Massachusetts where Cape Cod's architectural style is common. The key characteristics of Cape Cod architecture are rectangular plan, or one-and-a-half floors house, steeply pitched roof, central chimney, simple and unadorned façade, low ceiling, central door, and multi-paned windows with wooden shutters.
Blob architecture is a style of architecture where structures are designed in the form of free-flowing curves and waves and are organically shaped and inspired by nature. This distinct style of designing buildings is also known as blobitecture, blobismus and blobism. The phrase ‘blob architecture' was in use during the 1990s. The term ‘blobitecture’ showed up first in the New York Times Magazine’s article ‘Defenestration’ in 2002.
The Czech British architect Jab Kaplicky used the word ‘blob’ first in 1986 for the ‘Blob Office Building’ located in London. The structure was influenced by curves and organic forms as well as energy efficiency. The word ‘blob architecture’ was coined in 1995 by the American architect Greg Lynn while he was experimenting the digital designing in graphics software.
Beaux-Arts Architecture was a style of architecture specifically between the 1830s and 1890s inspired by the architecture of French neoclassicism. Beaux-Arts Architecture was also influenced by Gothic Architecture and Renaissance Era Architecture along with the incorporation of modern building materials like glass and iron. Beaux-Arts Architecture took its name from Ecole des Beaux-Arts, an influential art school, in Paris.
Bahay Kubo architecture is a style of stilt house architecture, indigenous to Philippine culture. Bahay Kubo is also known as nipa hut, kamalig or payag in Philippines. Stilt houses are houses that are raised and supported by stilts above the surface of the ground or water body. They are generally built to protect the structures from floods. The space under the structure is used for storage or working purposes.
One can learn more about architecture by reading 'World Architecture: A Cross-Cultural History', a comprehensive book on history, architecture, and culture written by Richard Ingersoll, and 'Hidden Architecture', a book on amazing buildings, written by Alyn Griffiths.
Dezeen (architecture) is an online magazine about architecture, design, and interiors with offices based in London and Hoxton, England.
Architecture Now is an online magazine about architecture and design.
Architecture Reddit is an American website for social news, discussions, and ratings.
Arch Daily (Architecture Daily) is a website and online platform for the world's best architecture with some of the most spectacular designs of Arch Daily houses.

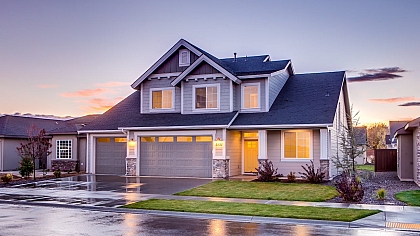
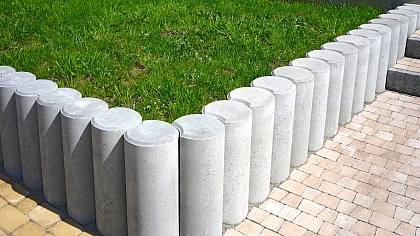

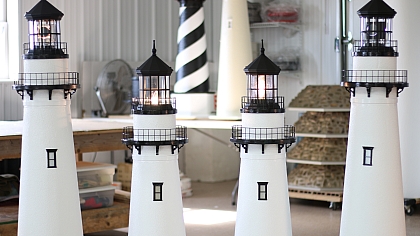
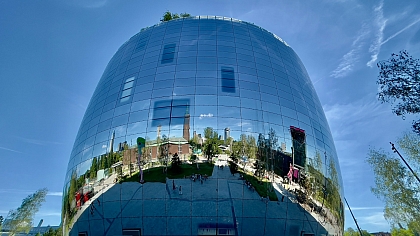

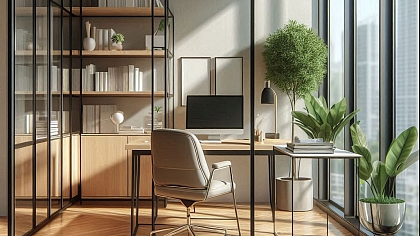
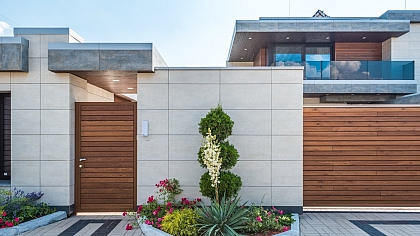

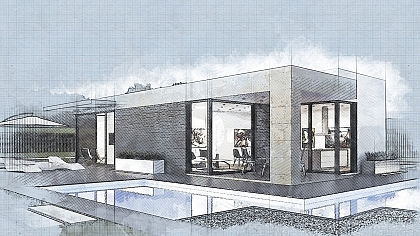
COMMENTS
wow i want to learn more