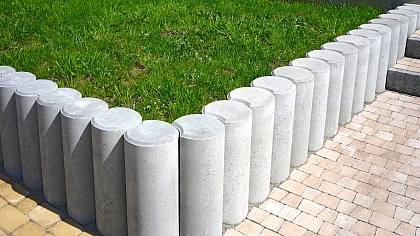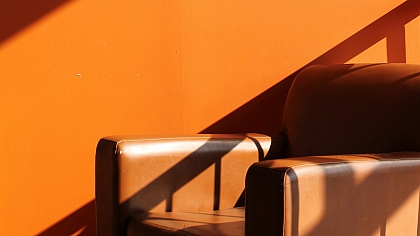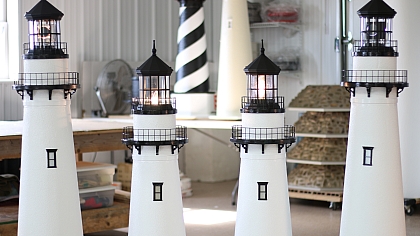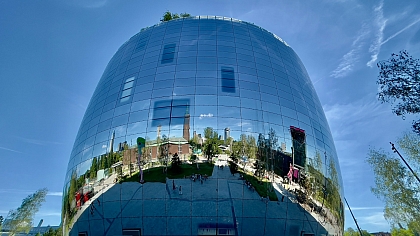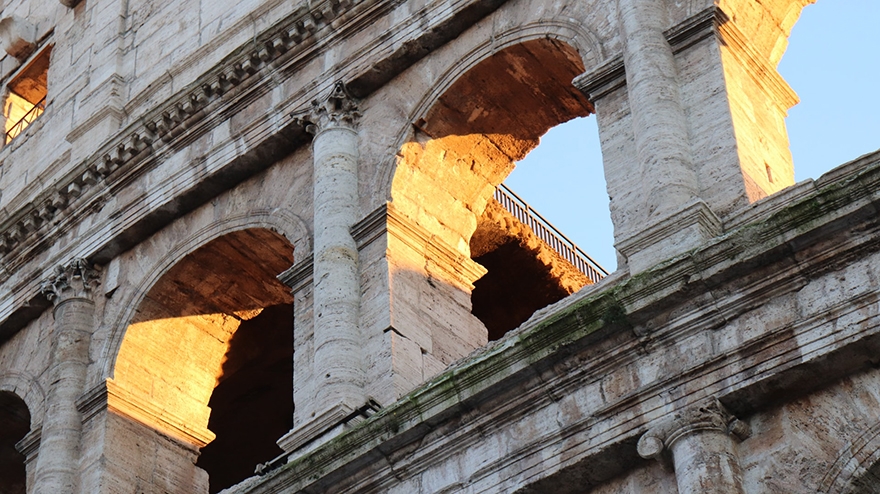
Roman Architects Marcus Vitruvius Pollio & Andrea Palladio
A brief look at the lives of Roman Architects Marcus Vitruvius Pollio and Andrea Palladio.
1. Marcus Vitruvius Pollio 80 BC – 70 BC
Marcus Vitruvius Pollio was a Roman architect and author in the first century BC. He was a military engineer as well as a civil engineer during the Roman era. Vitruvius is widely recognized for his piece of writing, ‘De Architectura’ about the history of architecture and engineering as well as his own experiences and guidance. He is considered to be the first Roman architect.
Early Life
Marcus Vitruvius Pollio was born in the Roman era between 80 BC to 70 BC. He is often recognized as Vitruvius. Vitruvius served as an artillery engineer with Marcus Aurelius, Gnaeus Cornelius, and Publius Minidius in the Roman armed forces under Roman general Julius Caesar. He was highly skilled in the construction of war machines such as Scorpio and Ballista missile weapons.
Design Principles
Vitruvius wrote the book De Architectura, libri decem or ‘The Ten Books on Architecture’. He dedicated this book to the Roman emperor Caesar Augustus. He introduced three significant aspects that a building should possess such as utilitas (service or utility), firmitas (strength), and venustas (aesthetics or beauty). These qualities are also known as the Vitruvian Triad or the Vitruvian virtues. Roman architecture widely employed these principles of Vitruvius architecture later in buildings and complexes.
Architecture & Nature
Vitruvius deeply related architecture with nature. He believed that architecture was a replica of nature. As bees and birds make their nests using naturally available stems, sticks or grasses, similarly, human beings build houses with natural building materials for shelter.
While exploring the building techniques, the Greeks introduced three architectural orders such as Doric, Ionic, and Corinthian. They got the understanding of proportions that led them to analyze the proportions of the human body, the greatest artwork.
Vitruvian Man
Vitruvius emphasized the perfection of proportion in the human body and architecture. He believed that the human body is a significant source of balance and proportion. This resulted in Vitruvius determining the Vitruvian Man that was later sketched by Leonardo da Vinci.
The Italian polymath and multi-talented man from the Renaissance Leonardo da Vinci prepared the famed drawing of Vitruvian Man with the proportions of a human figure inscribed in a square and circle, based on the concepts of the Roman architect Vitruvius. Some other Renaissance architects, artists, and engineers such as Francesco di Giorgio Martini, Pellegrino, and Mariano Jacopo Taccola were also influenced by the Vitruvian Man.
Aqueducts & Other Principles
Vitruvius emphasized the significance of climate in association with architecture and construction in his book. He also guided the selection of regions and localities for cities. In his book, he divided architecture into three segments such as building, construction of water clocks and sundials, and designing and usage of machines in war and construction such as the steam turbine aeolipile.
Vitruvius divided the building into two branches, private and public. City planning, towers, gates, walls, theatres, markets, forums, roads, pavements, baths, and shrines all come under public buildings.
Vitruvius designed a basilica in Fano, Italy, and supervised its construction. Vitruvius’ De Architectura influenced Renaissance architecture and Baroque as well as Neoclassical architecture (Neoclassicism architecture or new classical architecture). Italian architect Filippo Brunelleschi was influenced by his book and invented a hoist to carry huge stones up for the construction of the cathedral dome in Florence.
Roman structures like the Pantheon and Baths of Diocletian also inspired him. Vitruvius explained in his book about the construction of aqueducts and the type of materials to be used. During that time, several Roman aqueducts were constructed, some of them still exist today such as Pont du Gard and in Segovia, Spain.
Building Materials & Central Heating
Vitruvius explains several building materials employed in the construction of a range of various buildings and structures. He talks about concrete, lime, and stucco. He suggests building masonry channels and clay pipes for the supply of drinking water. Vitruvius architecture introduced the hypocaust which was a new kind of central heating system. In the hypocaust, hot air is provided and circulated below the floors and directed to the walls of villas and public baths.
Vitruvius died in 15 BC.
3. Andrea Palladio
Andrea Palladio was a great Italian Renaissance architect of the Republic of Venice. Palladio was inspired by Roman architecture as well as Greek architecture, particularly by Roman architect Vitruvius. Andrea Palladio is a remarkable figure in the history of architecture. Andrea Palladio designed palaces, churches, villas, and country residences. He was widely known for his book he wrote on architecture ‘The Four Books of Architecture’.
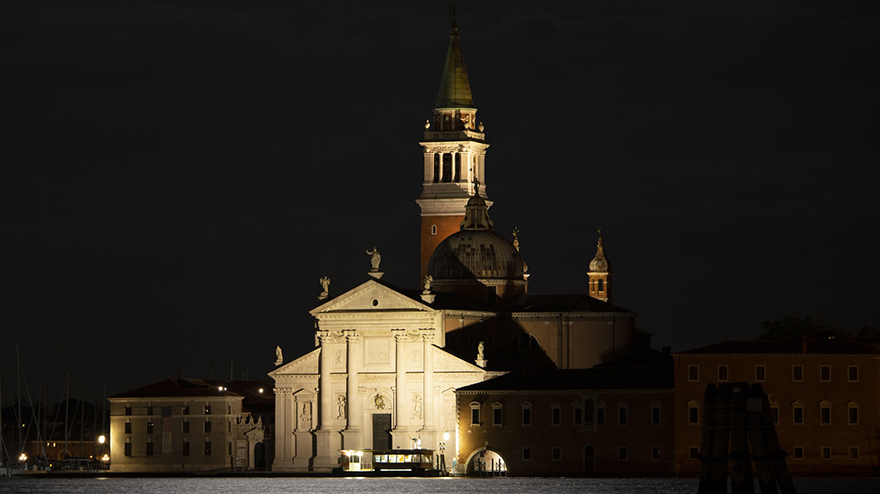
Andrea Palladio designed twenty-four villas in Veneto and twenty-three structures in Vicenza. All of these became a World Heritage Site by UNESCO commonly known as ‘The City of Vicenza and the Palladian Villas of the Veneto’. Another World Heritage Site by UNESCO is ‘Venice and its Lagoon’ where Palladio designed churches.
Early Life & Education
Andrea di Pietro Della Gondola was born on 30th November 1508 in Padua in the Venetian Republic. Pietro Della Gondola, his father, served as a miller. When Palladio was quite young, he was familiar with the building works. To become a stonecutter, his father sent him to the workshop of a sculptor Bartolomeo Cavazza da Sossano who worked on the altar of the Church of Santa Maria Dei Carmini, Padua. Palladio ran away from the workshop in 1523 due to the harsh working environment and travelled to Vicenza. But he was forced to come back and finish his contract. After his contract was completed in 1524 he went to Vicenza.
In Pedemuro San Biagio, he served as an assistant to a stonemason as well as stonecutter Giovanni di Giacomo da Porlezza. There he began working with other bricklayers and stonemasons. He worked on various sculptures and monuments as a stonemason. Andrea Palladio was excellent in his work in 1538. At the age of 30, a poet Gian Giorgio Trissino commissioned him to renovate the Villa Trissino, his own private house in Cricoli. The scholar and poet Gian Giorgio Trissino was deeply interested in the works of Vitruvius and the ancient Roman architecture.
Career & Projects
Palladio was formally known as an architect in 1540. Andrea Palladio visited Rome with Gian Giorgio Trissino a few times from 1541 to 1547 to study ancient monuments of classical architecture. He also went to Palestine, Tivoli, and Albano, Italy to research Roman architecture. Gian Giorgio Trissino honoured him with the name Palladio.
In 1537, Palladio worked on Villa Godi which was completed in 1542. There lie three blocks, one in the centre is flanked by two blocks on either side. The block in the center is recessed while the two on the sides are advanced and projected. The central block contains the piano nobile, the main floor, which is accessed by a central exterior staircase. A loggia, the covered balcony or gallery, with three arches leads to the main floor. There lies the Hall of the Muses in the villa decorated by frescoes flanked by pilasters.
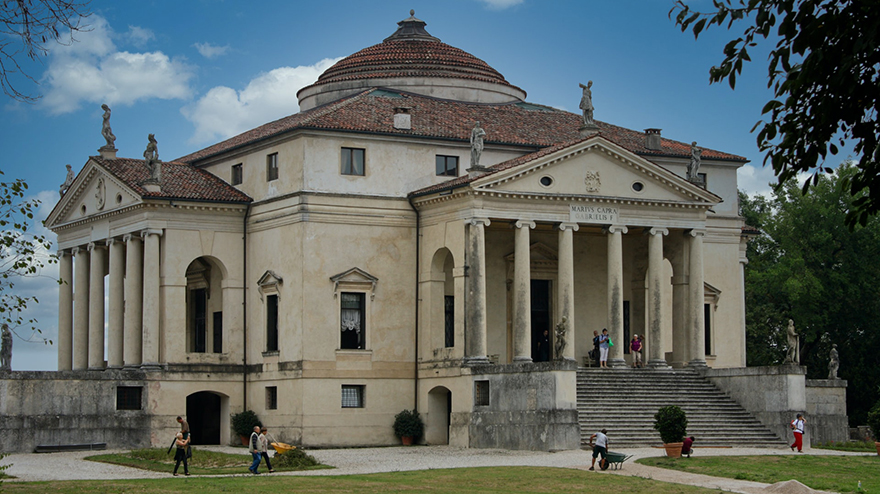
Andrea Palladio worked on various villas such as Villa Piovene in 1539 and Villa Pisani in Bagnolo in 1542, Palazzo Thiene and others. Some of his villas were inspired by Italian architect and painter Giulio Pippi (1499 – 1546) who was also known as Giulio Romano. The Palladian architecture includes Basilica Palladiana, Vicenza, 1546; Palazzo Chieriicati, Padua, 1550; Palazzo del Capitaniato or loggia Bernarda, 1565; Villa Cornaro, Piombino Dese, 1552; Villa Barbaro or Villa di Maser or Tempietto Barbaro, Maser, 1557; Villa Capra ‘La Rotonda’, Vicenza, 1566; Villa Foscari ‘La Malcontenta’, Venice and others. Venetian architect Andrea Palladio designed the cloister for Santa Maria della Carita Church (1560 to 1561); interior designing of the San Giorgio Monastery (1560 to 1562); Teatro Olimpico Theatre, Piazza Matteotti, Vicenza.
Andrea Palladio died on 19th August 1580 in Maser, Treviso in the Republic of Venice at the age of 71.







