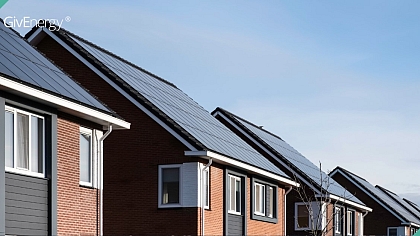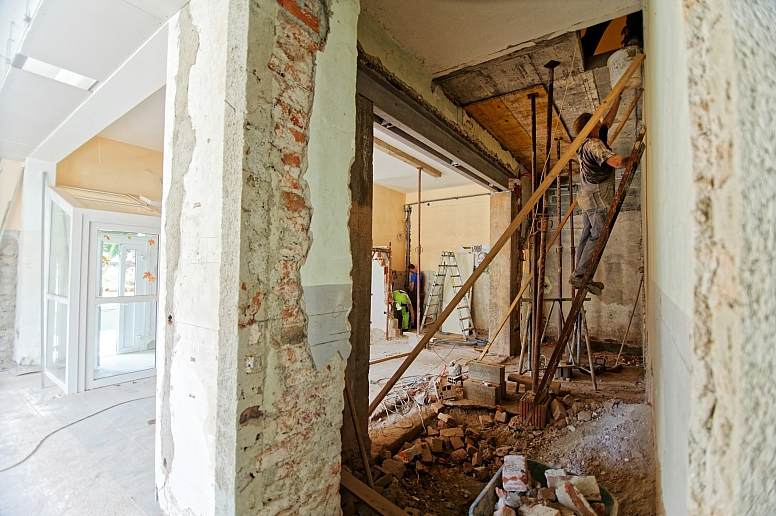
What to Expect During a Full House Gut Renovation
A full house gut renovation is a significant and exciting undertaking that allows you to completely transform your living space. Whether you're restoring an older home or reimagining a dated property, this type of renovation offers the opportunity to create a home that better suits your lifestyle, aesthetics, and needs. However, a full gut renovation is not a simple makeover—it's an extensive process that requires careful planning, time, and an understanding of what to expect along the way.
We’ll break down the key stages of a full-house gut renovation and provide insight into what you can expect during each phase of the project.
1. Pre-Renovation Planning
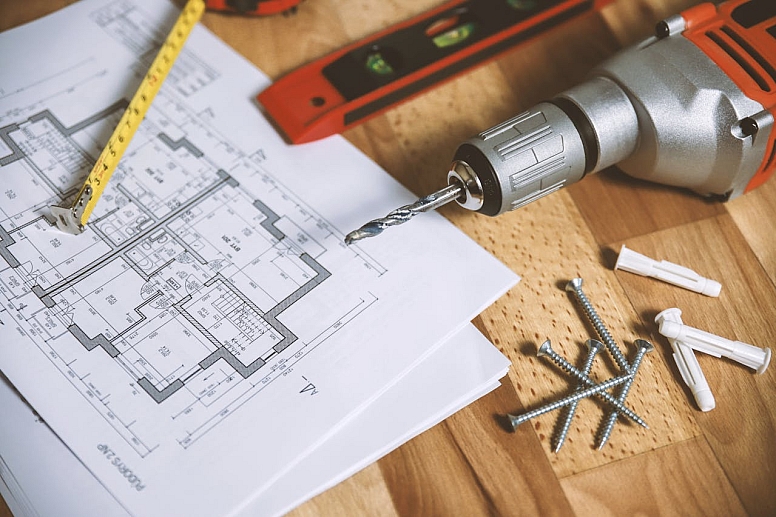
What to Expect:
Before the demolition begins, there’s a crucial planning stage that involves evaluating your home, setting your goals, and designing a blueprint for the renovation. This is a detailed process that will set the tone for the entire project. During this phase, you will work with architects, contractors, and designers to map out the layout, select materials, and ensure that your vision aligns with your budget.
What to Do:
- Hire a Professional Team: A full gut renovation typically requires the expertise of an architect, designer, and general contractor. Together, they’ll help you navigate the complexities of the renovation process and ensure that the final result meets both your design goals and local building codes.
- Define Your Budget and Timeline: Work with your contractor to establish a clear budget and realistic timeline. Be prepared to account for a contingency fund to cover unexpected costs, which often arise during gut renovations.
- Secure Permits: For major renovations, especially if you're altering the structure, plumbing, or electrical systems, you'll need permits. Your contractor can help you understand the specific requirements for your area.
2. Demolition Phase
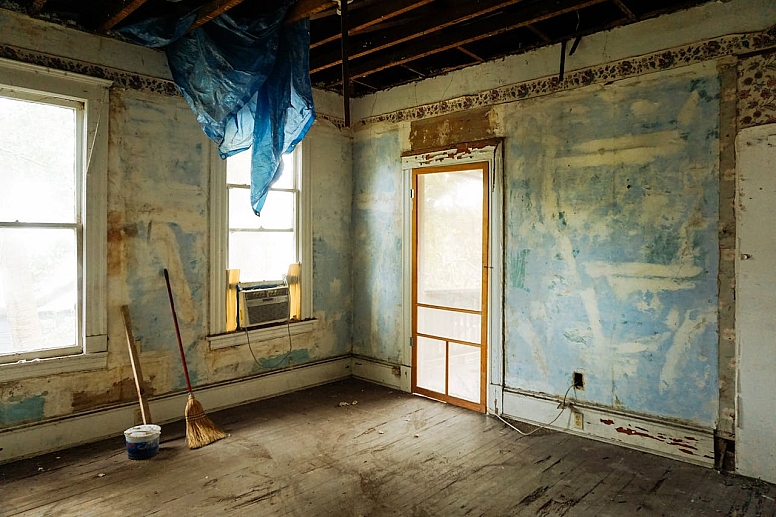
What to Expect:
The demolition stage is often the most dramatic phase of a gut renovation. This is when the existing interior of the house is stripped down to its bare bones. Walls are torn down, flooring is ripped up, and outdated fixtures and appliances are removed. If you're gutting the entire house, this could mean taking down walls, removing ceilings, and even tearing up the foundation in some cases.
What to Do:
- Prepare for Disruption: If you’re living in the home during the renovation, be prepared for significant disruption. The demolition process can be noisy, dusty, and chaotic. It’s often best to stay elsewhere if possible during this phase.
- Ensure Safety Measures Are in Place: The demolition process can be dangerous, so make sure your contractor follows proper safety protocols. Dust and debris will be prevalent, so consider sealing off the renovation areas to minimize exposure to the rest of the house.
3. Structural Changes and Framing
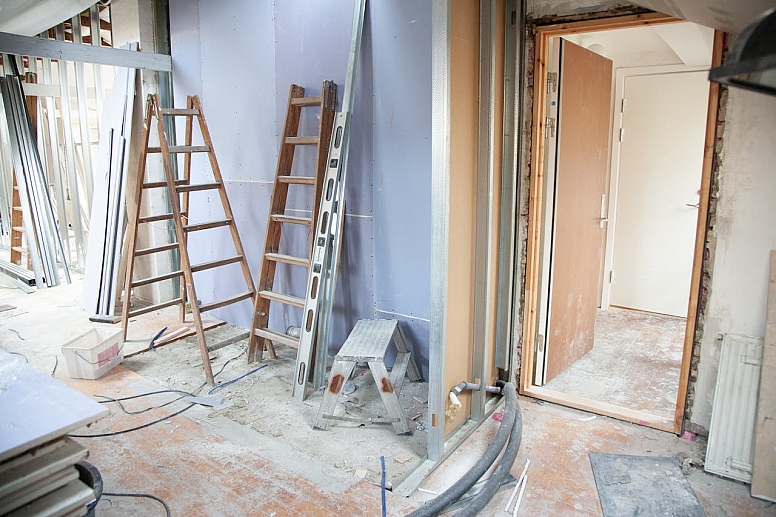
What to Expect:
Once the demolition is complete, the next step is to address any structural changes or necessary repairs. This phase may involve reinforcing or rebuilding parts of the framework, such as the foundation, walls, and roof. If you plan on changing the layout of the house—moving walls, creating new openings, or adding extensions—this is when the framing will be done.
What to Do:
- Check for Structural Issues: As the work progresses, it’s important to stay on top of any structural issues uncovered during demolition. Your contractor will inspect and repair any damage to the foundation, beams, or other critical components.
- Make Final Adjustments to the Layout: This phase also marks the point where you’ll finalize the design. If you need to make any changes to the layout, such as adding windows, doors, or support beams, now is the time to make those decisions.
4. Plumbing, Electrical, and HVAC

What to Expect:
With the framework and structural work in place, the next step is installing or upgrading your plumbing, electrical systems, and HVAC (heating, ventilation, and air conditioning). Depending on the scope of the renovation, this can be a complex phase that involves laying new pipes, rewiring the house, and installing new heating or cooling systems.
What to Do:
- Inspect Existing Systems: If you're updating older plumbing or electrical systems, it’s crucial to check whether they need to be completely replaced or if a partial upgrade will suffice. A licensed plumber and electrician will ensure the systems comply with modern safety standards.
- Plan for Future Needs: This is also a good time to plan for any future needs, such as adding additional outlets, smart-home systems, or energy-efficient appliances.
- Consider Energy Efficiency: Modern energy-efficient HVAC systems, water-saving plumbing fixtures, and LED lighting can help lower utility bills and improve your home's overall sustainability.
A full-house gut rehab contractor NYC is a massive undertaking, but it’s an opportunity to reimagine your home entirely. Expect a mix of excitement, stress, and satisfaction as you move through the various stages. By understanding each phase and working with a skilled team, you can minimize surprises and create a living space that’s both functional and beautiful.
With careful planning and attention to detail, your gut renovation will result in a stunning transformation that suits your needs for years to come. For reliable and professional contracting services, visit ZicklinContracting.com —your trusted partner for all your renovation and construction needs.










