
Abd mosque
The site for this mosque is located in a housing society in Lahore which is one of the major cities of Pakistan. The main concept of this mosque is derived from the traditional mosque architecture. Traditional Islamic elements complement the modern contemporary design.
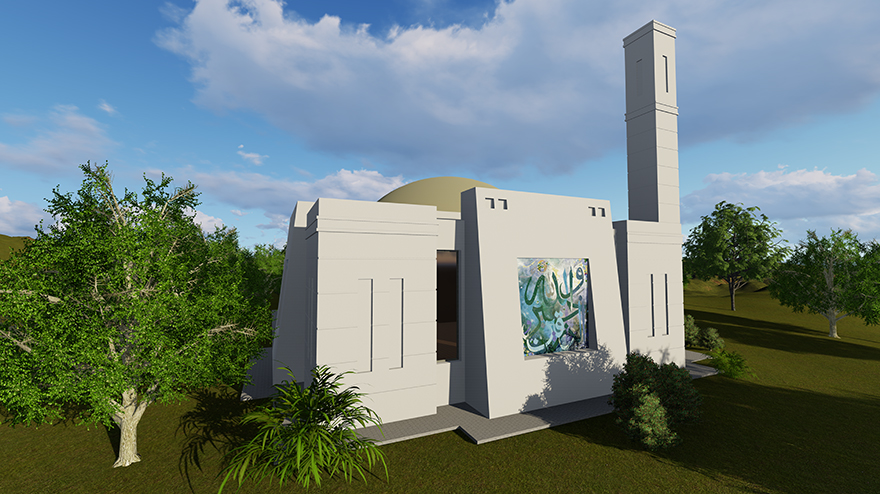
Key aspects of this mosque design include a courtyard, prayer hall and a mihrab. Mehrab is a recessed space in a mosque which indicates the direction of the qibla or Kaaba, Mecca, which Muslims face while praying. A minaret lies adjacent to the prayer hall.
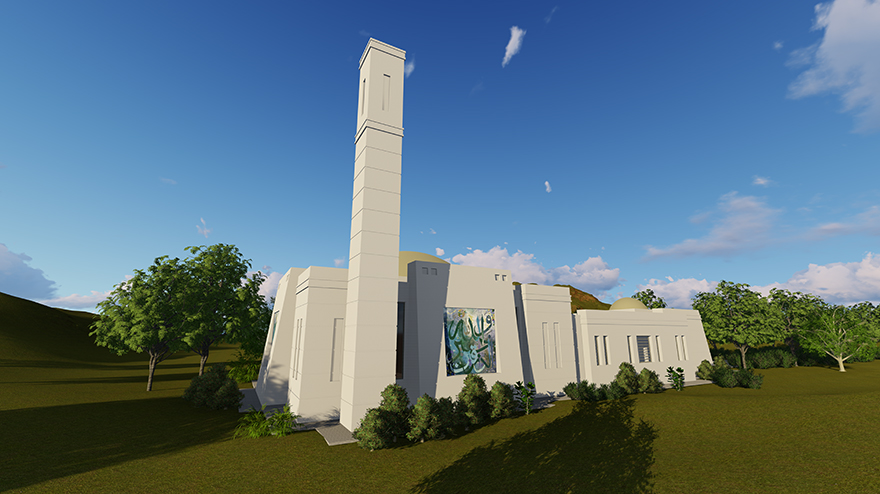
The low-pitched dome is another significant design element of this religious building. There are two domes composed in the design, the larger one is topped on the main prayer chamber while the entrance hall is crowned with the smaller dome.
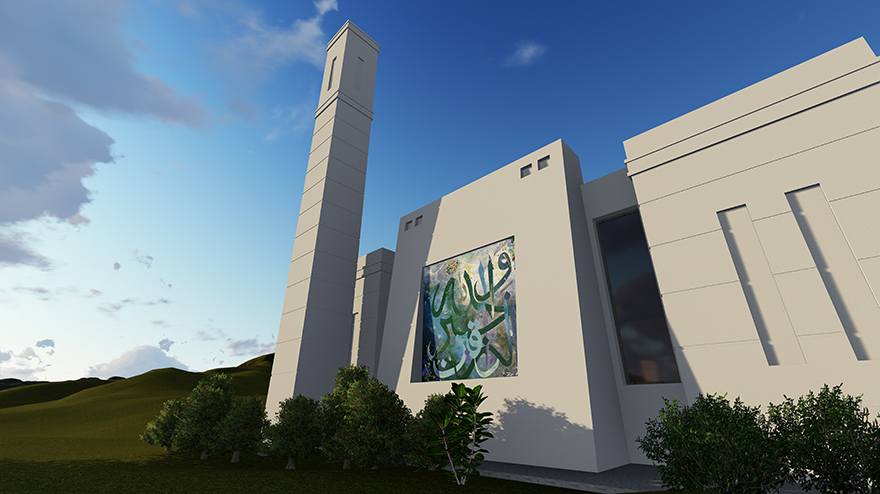
The mosque building covers an approximate built-up area of 17419 sq.m. (187,500 sq.ft.). Neutral subtle colours have been chosen for the facade such as light beige and a little darker tone for the domes.
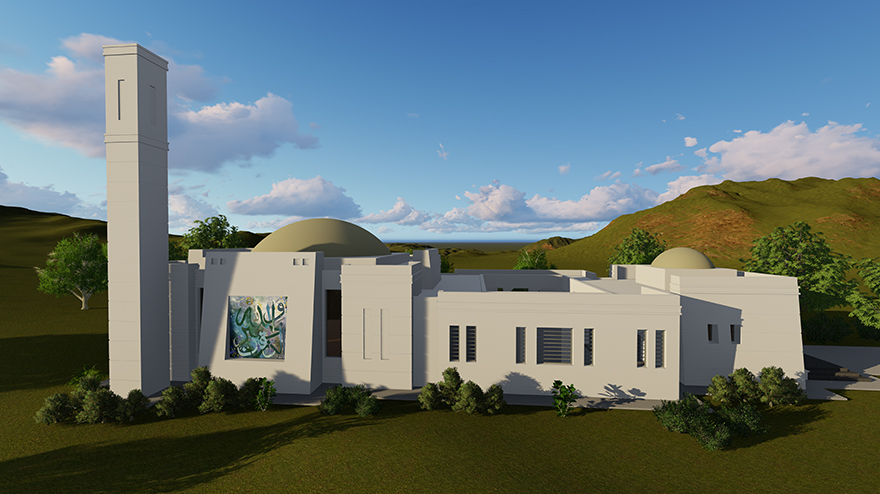
Islamic calligraphic motifs in contrasting colours decorate the large niches of the prayer hall on the exterior.

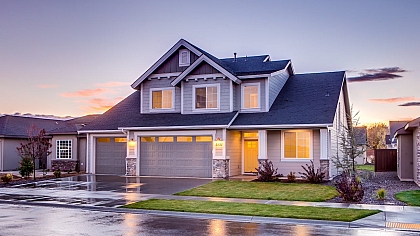
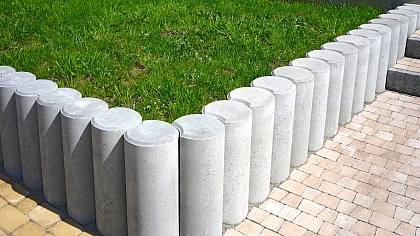
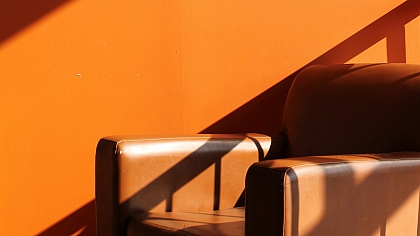
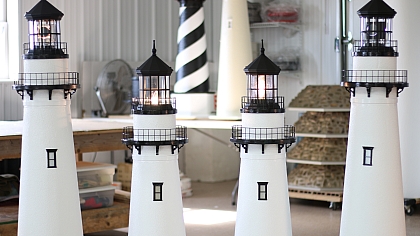
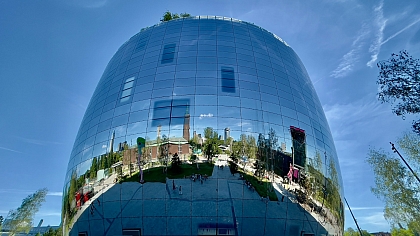
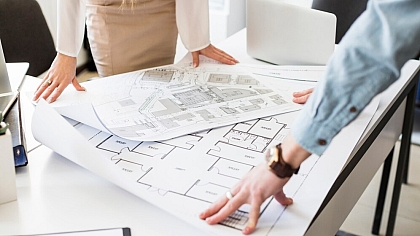
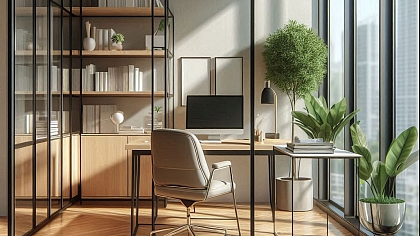
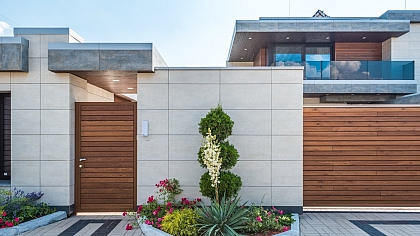
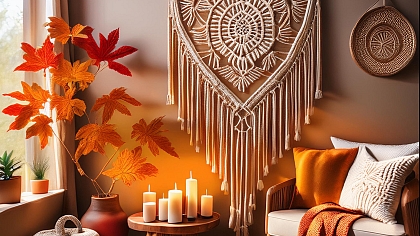
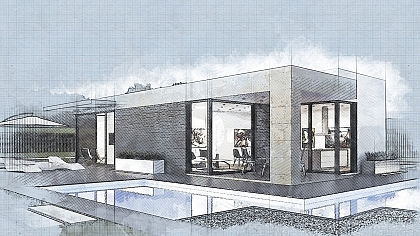
COMMENTS
Wow that's sound great to me