
Life of an Outstanding Indian Architect Balkrishna Doshi
Balkrishna Doshi 1927 – Today
Balkrishna Doshi is an outstanding Indian architect of the 20th and 21st centuries. He is among the most significant symbols of Indian architecture. He has worked with the world’s famed architects, the American architect Louis Kahn and Swiss-French architect Le Corbusier. Under their influence, he became a promotor of modernist architecture as well as the brutalist style of architecture in his country, India.
He was the first architect from India to win the Pritzker Architecture Prize in 2018, a highly esteemed award in the architecture world. B. V. Doshi was also the winner of the Aga Khan Award for Architecture for his remarkable projects.
Early Life and Education 1927 – 1950
Balkrishna Vithaldas Doshi was born on 26th August 1927 in Pune city, Bombay Presidency in British India. When he was eleven years old, he was involved in a fire accident that made him walk with slight difficulty ever since the mishap.
He got his education at Sir J. J. School of Art from 1947 to 1950. Sir J. J. School of Art or Sir Jeejeebhoy School of Art is the earliest art school located in Mumbai, India.
Early Profession & Working With Le Corbusier 1951 – 1954
BV Doshi moved to Europe in 1950. He joined the Swiss-French architect Le Corbusier and began working on Corbusier’s projects in Paris, the city of France from 1951 to 1954.
BV Doshi came back to India to take care of and supervise Le Corbusier’s projects located in Ahmedabad, India. The buildings that BV Doshi supervised the construction of were Villa Shodhan (Shodhan House), Villa Sarabhai (Villa de Madame Manorama Sarabhai), Sanskar Kendra City Museum and Mill Owners’ Association Building (Ahmedabad Textile Mill Owners’ Association House or ATMA House). All these projects were designed by architect Le Corbusier but supervised by architect Balkrishna Doshi.
The project's architect Balkrishna Doshi's designs later were widely influenced by architect Le Corbusier.
Establishment of Vastu Shilpa Consultants 1955
Balkrishna Doshi founded his architecture firm, ‘Vastu Shilpa Consultants’ - VSC, in 1955 in Ahmedabad, India. Vastu Shilpa refers to the Art of Built Environment.
Balkrishna Doshi was working with Indian architect Anant Raje and American architect Louis Kahn when Louis Kahn created the design for the Indian Institute of Management – IIM in Ahmedabad.
BV Doshi Buildings & Major Projects
Some of Balkrishna Doshi’s most impressive architectural masterpieces are National Institute of Fashion Technology – NIFT, Delhi; the Indian Institute of Management – IIM, Udaipur, Indian Institute of Management – IIM, Bangalore; the art Gallery of Amdavad ni Gufa, Ahmedabad; Tagore Memorial Hall, Ahmedabad and CEPT - University or Centre for Environmental Planning and Technology, Ahmedabad. He also designed the Aranya Low-Cost Housing project in the city of Indore, Madhya Pradesh. Aranya Housing won Balkrishna Doshi the Aga Khan Award for Architecture.
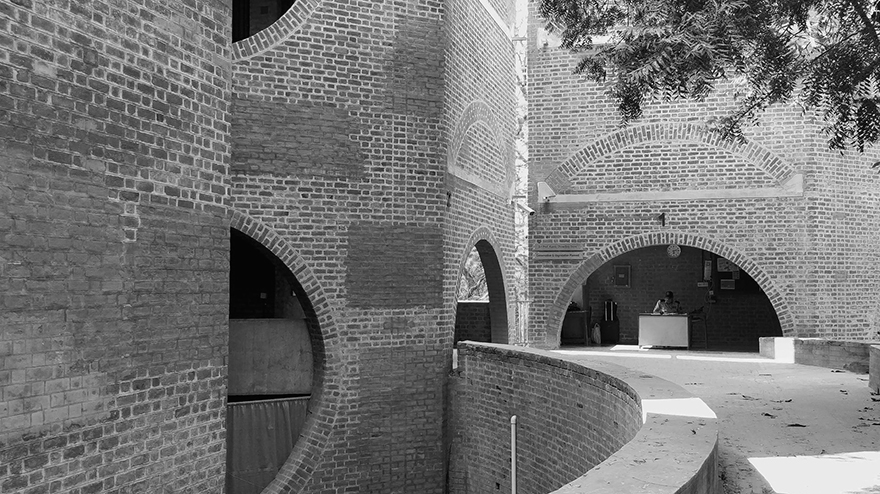
The projects of the architect Balkrishna Doshi were influenced by historical Indian architecture and American and European architecture.
Amdavad ni Gufa - Hussain Doshi Gufa by Doshi
Hussain Doshi Gufa or Amdavad ni Gufa is an art gallery built underground, located in Ahmedabad, India. Its design was created by architect Balkrishna Vithaldas Doshi to exhibit the artworks of Maqbool Fida Husain, the Indian artist. It was previously referred to as Husain-Doshi ni Gufa.
The design of the art gallery depicts modern and blob architecture or blobitecture sense of style. It is a beautiful and harmonious composition of art and architecture. It is an underground building like a cave. For roofs, there lie many domes that are interconnected with each other and they are cladded with tile mosaics.
There is a staircase that takes one to the underground. When one reaches the lower level through these nearly hidden stairs, there lies the gallery area. On the interiors, there are curved columns that resemble trees. These irregular columns support the domes above. There are no flat and straight surfaced walls, but the walls are smoothly curved from the dome to the floor. The whole space is designed with curves, ellipses and circles.
There are snout-shaped windows created on the domes. Light enters through these openings and reaches the floor underground. As the sun shifts throughout the day, the light falling on the floor also moves creating a dramatic and mystic environment.
Sangath Complex by Doshi
The Sangath is the architect BV Doshi’s own architectural design studio. The Sangath complex was designed by Balkrishna Doshi in Ahmedabad, India.
The design of the Sangath complex depicts a modern architectural style merging with Indian culture. There is a series of flat roofs and vaulted roofs composed at various heights with some sunken vaults in the building complex. Vaulted roofing is the key architectural element of the architect’s design in the project.
These vaults are cladded with China mosaic tiles, white in colour and irregular in form. The heat from the direct sun is reflected from the reflective white mosaic tiles on the vaults. There lies a terraced stepped amphitheatre with grass and a water feature with channels cladded with white mosaics. This water architecture and the presence of greenery and water channels reduce the heat impact on the building.
The Sangath BV Doshi complex is constructed surrounding a massive terraced courtyard where the main entrance lies. A small corridor leads to the architect Balkrishna Doshi’s office and then the main studio for drafting. The internal curve of the vault in the drafting studio is given a textured concrete surface finish that scatters the natural light in the whole space. The Sangath complex represents a deep relationship with nature.
The architect Balkrishna Doshi designed the pool inspired by Le Corbusier; the terraced amphitheatre influenced by Alvar Aalto and Frank Lloyd Wright; small mosaic tiles from Antoni Gaudi and the water body resembling the works of Louis Kahn.
BV Doshi as an Educator & Builder of Institution
Apart from being a famed architect, he also serves as an educationist. He built various architecture and planning institutions in Ahmedabad.
He became a fellow of the ‘Graham Foundation for Advanced Studies in the Fine Arts’ in 1958. In 1962, he founded the School of Architecture in Ahmedabad and became the first director of the institute from 1962 to 1972. He founded the School of Planning as its first founder director from 1972 to 1979. He founded the Centre for Environmental Planning and Technology and was the first Dean of the school from 1972 to 1981. Doshi established the Visual Arts Centre in Ahmedabad and was the Kanoria Centre for Arts’ first founding director.
Establishment of Vastu-Shilpa Foundation
Balkrishna Vithaldas Doshi founded a research centre, Vastu-Shilpa Foundation for Studies and Research in Environmental Design. This foundation gained fame across the world internationally.

Balkrishna Doshi has performed exploring works on low-budget housing schemes and town planning through the Vastu-Shilpa Foundation. His work on low-cost housing developments has gained international recognition.
Balkrishna Doshi is also well-known for his innovative designs on the principles of sustainable architecture. He has explored and incorporated green architecture principles and sustainability in his designs.
Awards & Achievements
BV Doshi became a member of the Royal Institute of British Architects – RIBA. He is a part of the selection committee of the Indira Gandhi National Centre for Arts, the Agha Khan Award for Architecture - AKAA and the Pritzker Architecture Prize. BV Doshi has also been a member of the Indian Institute of Architects - IIA.
In 2007, Balkrishna Doshi was honoured with an award, the Global Award for Sustainable Architecture which was the first-ever edition of the award. He won this award for his studio’s innovative developmental work on merging English with Indian heritages.
Balkrishna Doshi was the winner of the Pritzker Prize for Architecture in 2018. He was the first Indian to win this prestigious prize. He received the Dhirubhai Thakar Savyasachi Saraswat Award in 2017. The jury of the Pritzker Prize praised Doshi for being serious and innovative and always coming up with creative ideas to contribute to India.
The Indian architect Balkrishna Doshi received the Padma Shri award in 1976 as well as the Padma Bhushan award in 2020 from the Government of India for his outclass architectural works. Balkrishna Vithaldas Doshi is amongst the most important icons of Indian architecture.


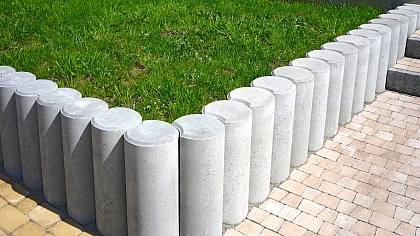

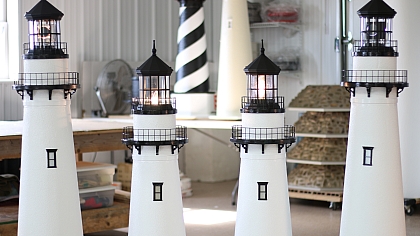
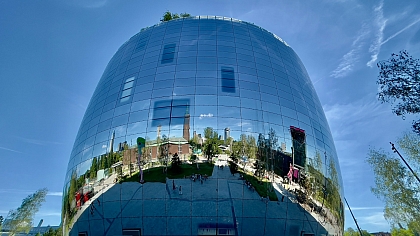


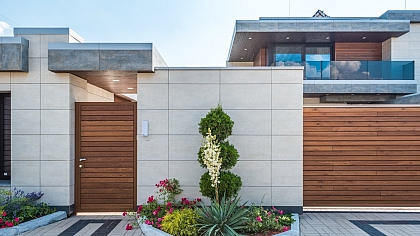

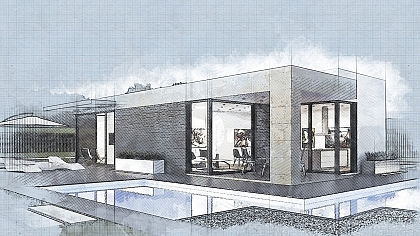
COMMENTS
Wow amazing
Thanks for sharing such amazing and informative articles!