
Five Prominent Architectural Landmarks in Toronto, Canada
Architecture in Toronto is a merge of different architectural themes from Victorian architecture to postmodern architecture. Eclecticism or eclectic architecture seems to prevail in the design of the city’s built environment. Toronto has developed some distinct themes of architecture like the bay and gable and annex-style villas.
After World War Two, various renowned architects such as Norman Foster, I. M. Pei, Daniel Libeskind, Frank Gehry, and Ludwig Mies van der Rohe played influential roles in creating the dominant landmarks of Toronto.
Shale and clay have been used as raw materials for construction. Residential houses are usually built of bricks and commercial buildings are of concrete blocks (CMU).
Here are some of the architectural wonders of Toronto:
CN Tower
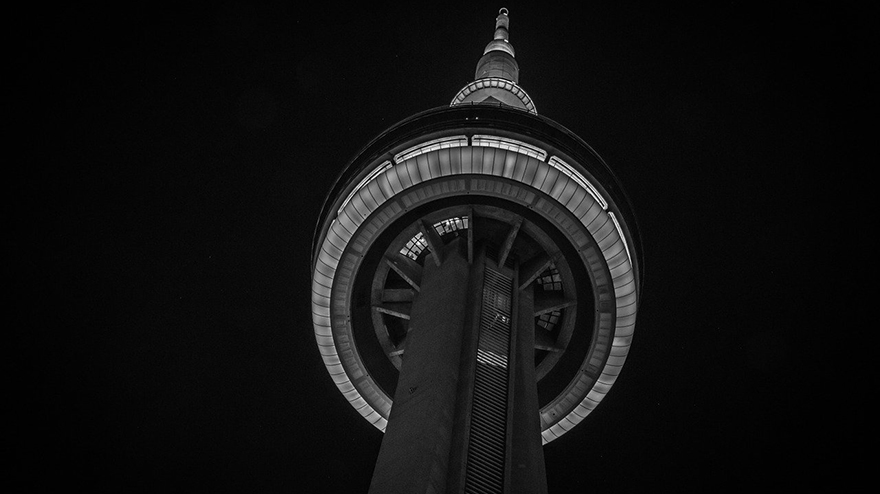
The CN Tower is a communication as well as observation tower on Front Street West in Downtown Toronto. It is an architectural monument, making the city’s skyline extremely striking. It was built in concrete and steel in 1976 based on hexagonal geometry and is 1815 f.t. in height, i.e., 553.3 m. It was named after the railway company Canadian National which commissioned the structure. Today this tower is the world’s 9th tallest structure.
The CN Tower is also one of the Seven Wonders of the World of the modern era proclaimed by the American Society of Civil Engineers. It has three observation areas, i.e., Glass Floor & Outdoor Observation Terrace; Indoor Lookout Level, and SkyPod. The tower seems like a big tripod due to its structural supporting elements. There is also a revolving restaurant, The 360 Restaurant, and the EdgeWalk above this restaurant.
Royal Ontario Museum
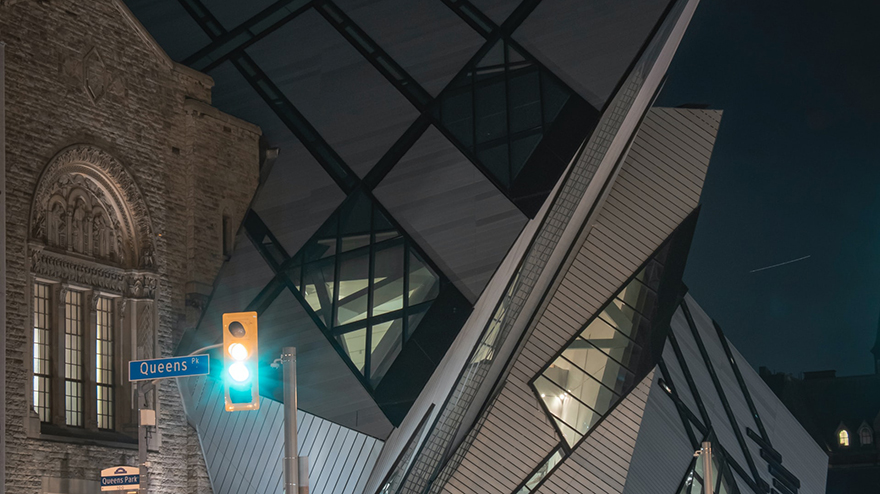
The Royal Ontario Museum is an art and natural history museum on Bloor Street West in Toronto and designed by Daniel Libeskind. It is the largest museum in Canada and was first established in 1912. Modern massive volumes of aluminium and glass arise from the historical structure.
The museum has 40 galleries and a huge collection of around 6 million artefacts and items such as dinosaurs, minerals, meteorites, and others.
Toronto City Hall
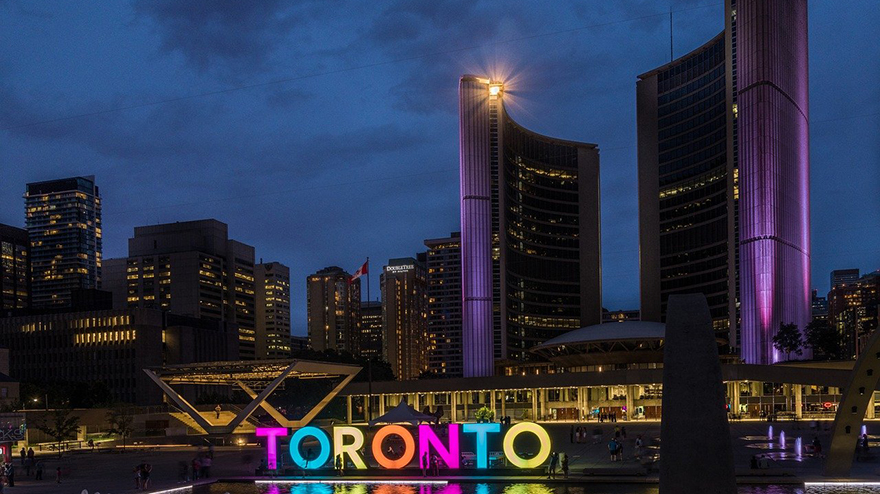
Toronto City Hall or New City Hall is another masterpiece of architecture designed by Viljo Revell on a modern theme. It was constructed in 1965. It is located on Queen Street West, at Nathan Phillips Square, Toronto.
Initially, Toronto’s three renowned design companies, Mathers and Haldenby Architects; Marani and Morris Architects, and Shore and Moffat were selected to propose a design for the city hall. Their design was severely criticized by architects Frank Lloyd Wright and Walter Gropius. They held a design competition where Revell’s design was approved. His design was unique and modern with a rectangular base and two towers, semi-circular in form with a domed structure in the center. Both the towers have different heights.
Casa Loma
Casa Loma is a castle in a large garden located on Spadina Road in Toronto. It was designed by architect E. J. Lennox on a Gothic Revival architectural theme and was built in 1914. Now it is used as a historic house museum.
There are Gothic towers, stables, tunnels, highly adorned classical suites, and five acres of landscaped area in the castle. The most decorated room in the complex is the Oak Room, also called the Napoleon Drawing Room. Other prominent spaces are The Conservatory displaying plants and The Round Room famous for its beautiful windows and doors.
Aga Khan Museum
The Aga Khan Museum is an art museum dedicated to Muslim culture and Islamic art designed by the architect Fumihiko Maki who also won the Pritzker Architecture Prize. The building is located on a land of 17 acres in North York, Toronto. It has a collection of many rare items and artefacts depicting how Muslim civilizations contributed to the heritage of the world.
The museum opened for people in 2014. There are galleries, exhibition halls, a library as well as an auditorium. There lies a courtyard having its glass walls with two layers of pattern giving the impression of traditional Islamic jail screens. Lighting plays an important part in the design, resembling the sundial effect and enriching spaces within the building.
Another Islamic architectural feature is Musharabiya, an important element in the building's architecture. Externally, the museum is cladded with white granite. The landscape was designed by the architect Vladimir Djurovic on the concept of Chahar Bagh or Charbhag.


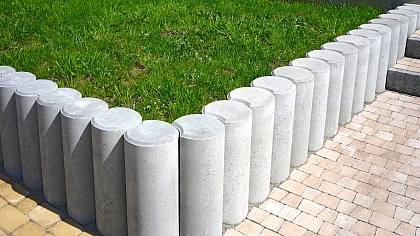
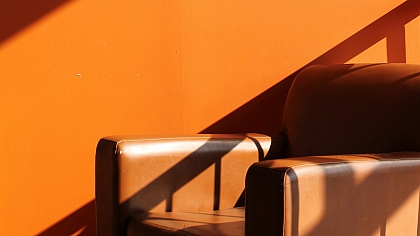
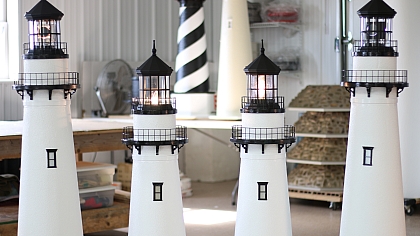
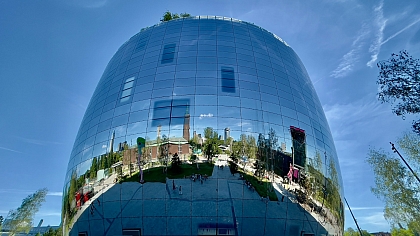


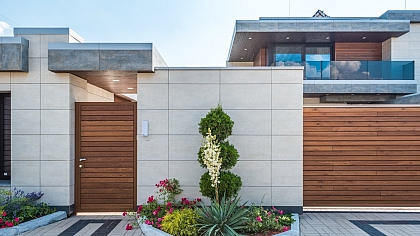
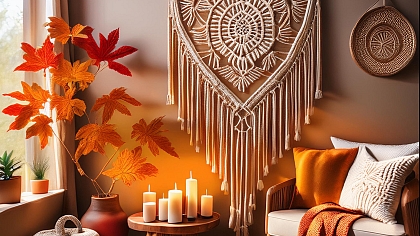
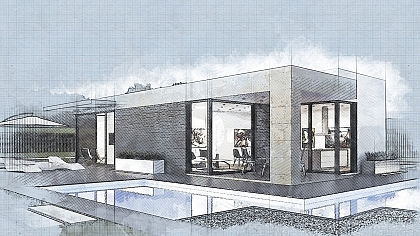
COMMENTS
Wow that's so good
I love this! Keep up the great work!