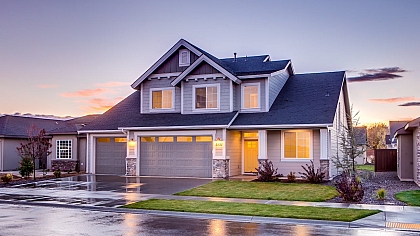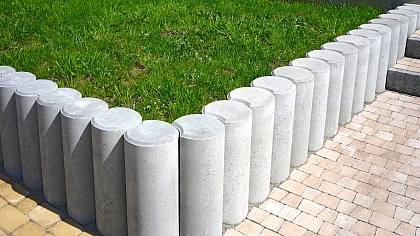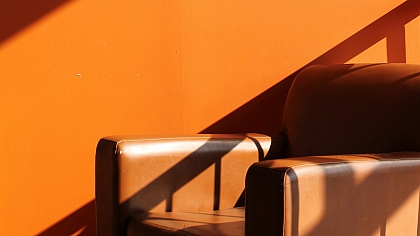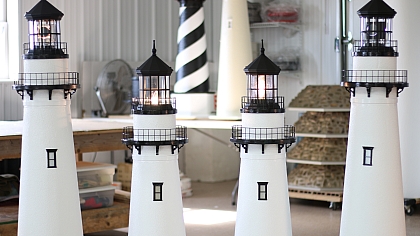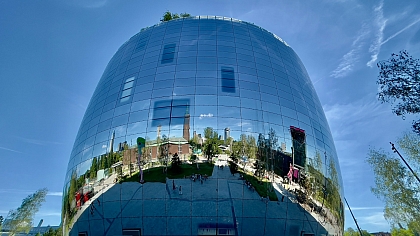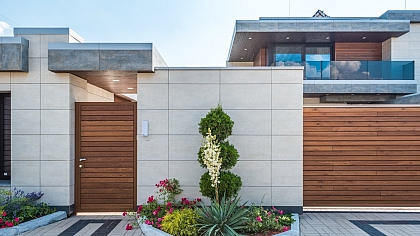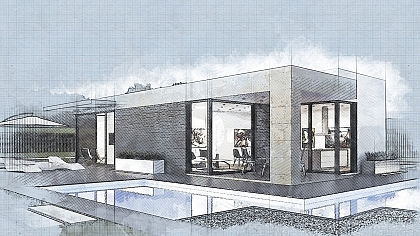
Five Most Beautiful Mosques of the World by an Islamic Architect
Abdel Wahed El-Wakil is one of the most influential architects in Islamic architecture. His deep knowledge of Islamic architecture has reawakened his awareness of the value of traditional Islamic heritage. He maintained a deep commitment to architecture for the poor.
Abdel Wahed El-Wakil was born in Cairo, Egypt on 7th August 1943. He graduated from Ain-Shams University in Cairo, Egypt in the year 1965. From 1965 to 1970, he taught at the Department of Architecture while studying and working with his mentor Hassan Fathy who was a renowned advocate of indigenous architecture.
Since the year 1972, He contributed to his practice, designing and contributing to some of the most remarkable buildings, palaces and mosques. He established his design studios in Cairo, Jeddah, and Ashford in Kent. He was based in Miami, Florida in 1993. Abdel Wahed acted as a consultant to UNESCO and as an advisor to the Ministry of Tourism in Egypt in 1972.
Skillfully, his designs brought together various elements of traditional architecture such as arches, domes, vaults, and wooden lanterns in new buildings. His work is largely characterized by a quest for quality and meticulous attention to detail.
His mentor Hassan Fathy once said, “When the full power of human imagination is backed by the weight of a living tradition, the resulting work of art is much greater than any that an artist can achieve when he has no tradition in which to work or when he willfully abandons his tradition.”
El-Wakil’s Low-Cost Housing
El-Wakil focused on the idea of vernacular, low-cost housing in the Middle East. He emphasized that low-cost vernacular housing may be re-developed when people look back to traditional architecture and avoid the blind acceptance of widespread Western standards.
El Wakil’s Religious Buildings
Abdel Wahed El-Wakil designed many mosques in Saudi Arabia. Although they are all different in area and form, they share several elements and characteristics from the architectural heritage of the Islamic world. Construction technologies and the use of materials are similar in all these mosques. The structure is based on load-bearing brick walls, domes, and vaults. Hollow-baked bricks are laid together with mortar. Most of the surfaces are covered with white plaster but in some cases, granite cladding is used.
The Interior of the domes and vaults is largely left exposed but is coated with a layer of brown paint only. The use of reinforced concrete is limited to some particular elements such as foundations, lintels, and flat roofs.
Miqat Mosque Complex, Madinah, Saudi Arabia
A mosque for five thousand worshippers, shops, annexes, walkways, and landscaping area lies in the complex. A low-profile building surrounds a high-profile mosque building in a landscaped courtyard. The whole complex is influenced by local traditional elements. It was built in 1987.
Corniche Mosque, Jeddah, Saudi Arabia
Corniche Mosque was built near the Red Sea extracting the traditional elements from Islamic architecture, but it has been transformed to serve contemporary objectives. The whole structure is built of bricks that are coated with plaster. Bricks on the interior of the dome are left exposed and painted dark bronze. The mosque comprises a prayer hall, a mihrab projecting outwards, an entrance portal covered by a vault, and an octagonal minaret with a square base. It was built in 1986.
The architect was commended “for the effort to compose formal elements in ways that bespeak the present and at the same time reflect the luminous past of Islamic societies.”
Island Mosque, Jeddah, Saudi Arabia
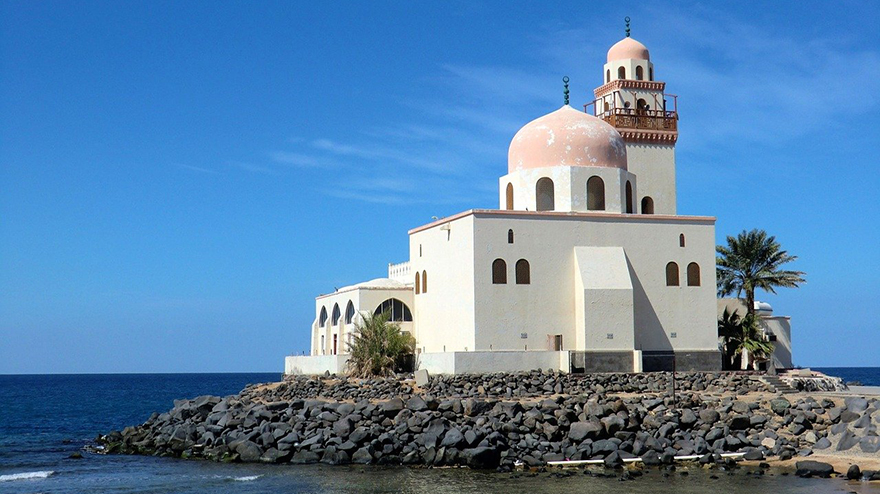
Island Mosque lies on an artificial manmade island near Corniche in Jeddah. The island is connected to the mainland by a narrow bridge. Its design is inspired by the architectural style of the Mamluk period. There is a rectangular prayer chamber flanked by a courtyard. Aisles surround the prayer hall on three sides and a dome lies on top supported by an octagonal drum. The square minaret has a smaller dome and a balcony with a wooden railing. It was constructed in 1986.
Qubah Mosque, Madinah, Saudi Arabia
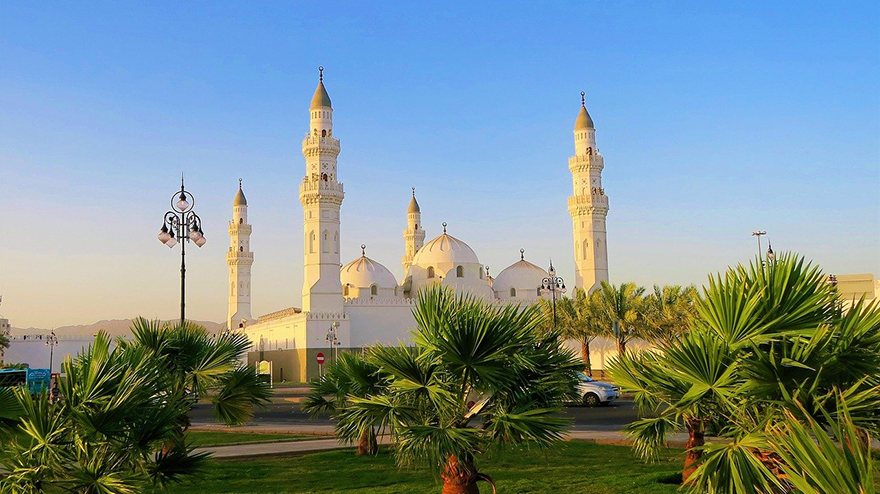
The Qubah Mosque lies on the site where Prophet Muhammad (SAW) built the first mosque after migrating from Madinah. The architect attempted to incorporate the older structure into the design initially but the mosque was completely replaced with a new structure on the client's decision. The mosque complex consists of a rectangular prayer chamber, courtyard, women’s prayer area, ablution facilities, offices, shops, library, and residential areas.
The main prayer hall is characterized by six large domes. There are four minarets on the corners of the mosque building. Each minaret has an octagonal shaft resting on a square base. The shaft takes a circular form as it approaches the top. Two balconies rest on muqarnas vaults on each minaret. The complex was built in 1986.
Find out about Umrah packages from London.
Qiblatain Mosque or Masjid al-Qiblatayn, Madinah, Saudi Arabia
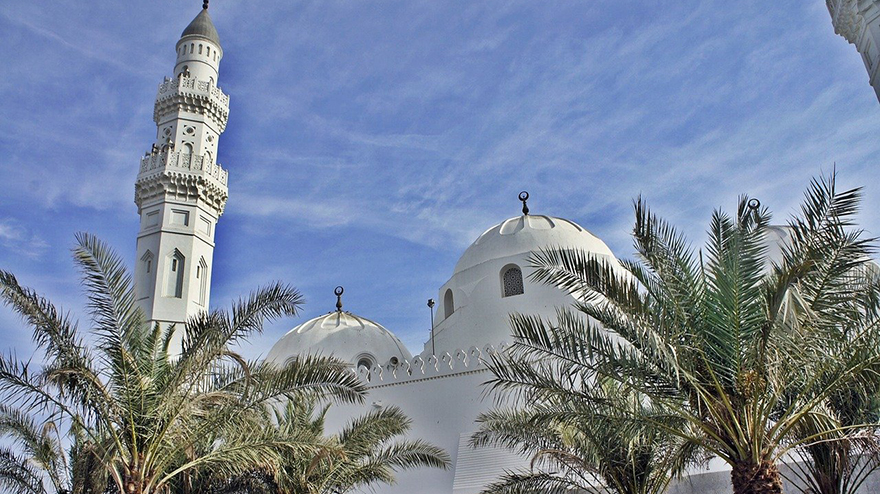
The Qiblatain Mosque was built in 1987 in Madinah. The site of the mosque carries a significant value to Muslim worshippers praying here who were said to shift the direction of prayer from qibla in Jerusalem to that in Mecca with Allah’s will. The design and detailing of the mosque are inspired by historical architecture. It can accommodate 2000 worshippers. The prayer hall is characterized by two minarets and two large domes establishing an axis in the direction of Mecca.
The main dome rests on a drum with windows to allow light inside the hall. Another dome is connected to the main dome by a cross vault to signify the change in direction from one qibla direction to the other.

