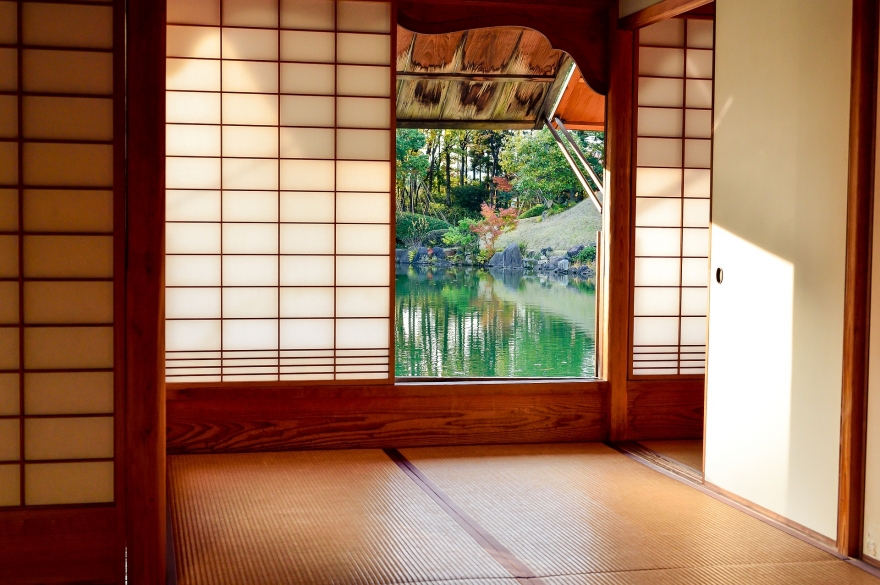
Elements of Japanese Architecture (Nihon Kenchiku)
Japan has a long interesting history of architecture. Although Japanese architecture is heavily influenced by Chinese architecture, it exhibits a variety of differences that are uniquely Japanese.
Like modern architecture around the world, Japanese architecture today depicts a modern global approach, aesthetics, and sense of style, offering only a little relation with traditional Japanese trends.
Japanese Traditional Architecture
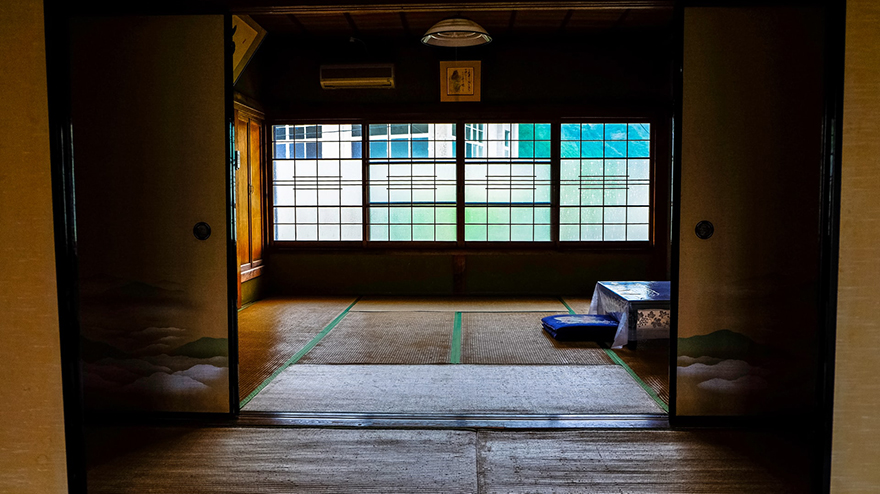
A Japanese house is largely acclaimed for the use of natural materials, vernacular architecture, lack of ostentation, delicate proportions, and thoughtful blending of exterior and interior spaces.
Japanese buildings were designed with a number of light sources in them. Japanese architects integrated traditional architectural elements such as internal courtyards, stepped spaces, terraces, backyard landscaped gardens and walkways.
Types Of Minka
A traditional Japanese house is known as a Minka in the architectural history of Japan. There are two types of Minka:
- Noka
- Machiya
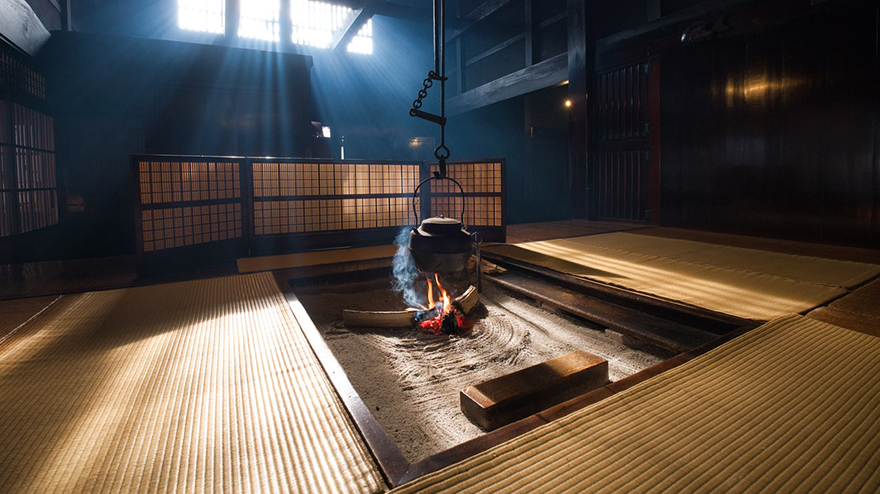
Noka is a single-story traditional farmhouse while Machiya is a townhouse often with two floors in Japanese architecture. Noka is entered by an odo; a large wooden door that leads to a doma, which is a floor of compacted earth equipped with a kamado, that is a furnace-like oven made of clay. It is mainly used for cooking and farming-related activities. There is a raised floor in the noka with an irori; a built-in hearth. It is used by the family and guests. It also has sleeping spaces.
Omoya, the main structure of a machiya, stands in front of an attached store known as a Kura or a detached store called a zashiki. The Doma is stretched from the front to the back where there is a storehouse. A Machiya often has another floor that is used for sleeping or storing goods.
Vernacular Architecture
The key idea in the design and construction of Minka is the use of economical, cheap, and locally available building materials. A traditional house in Japan is constructed from wood, clay, bamboo, grass, and straw.
Wood
The skeletal structure of the walls, structural columns, and roof is traditionally made from timber due to the abundance of wood and also because of its resistance to earthquakes, harsh climate, and other natural disasters. The natural beauty of wood texture is kept exposed and not covered by paint. In other buildings, nails are avoided to fix wooden beams and columns in the structure, instead, pieces are interlocked together by a method called tokyō.
External walls are often finished with the use of clay and bamboo architecture.
Roof
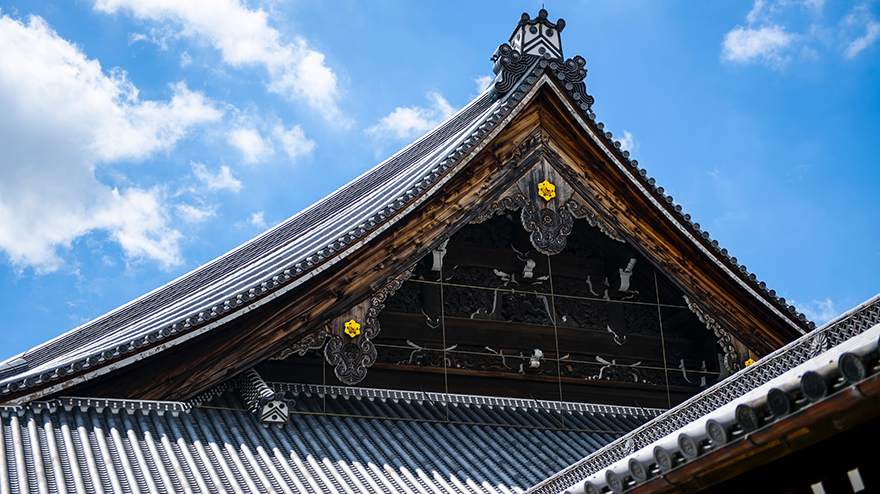
The roofs of Japanese villas are not only a protection against climate but are also a symbol of Japanese architecture. There are different styles of roofs such as kirizuma roof (gabled), yosemune roof (hipped), irimoya roof (hip and gable), and hogyo roof (squarish pyramid). The eaves of the roofs are covered with intricate roof tiles known as kawara.
Engawa
An Engawa is a verandah or outdoor terrace surrounding a Japanese house.
Genkan
A Genkan is a traditional Japanese entrance hallway for a residence or an apartment. The key function of a genkan is to remove of shoes before one enters the main spaces of the house.
Shibi
A Shibi is a Japanese ornamental tile that is placed on the roof resembling a shoe.
Fusuma
A fusuma is an opaque sliding door or partition that redefines areas in a room. They are sometimes adorned with paintings.
Tatami Mats
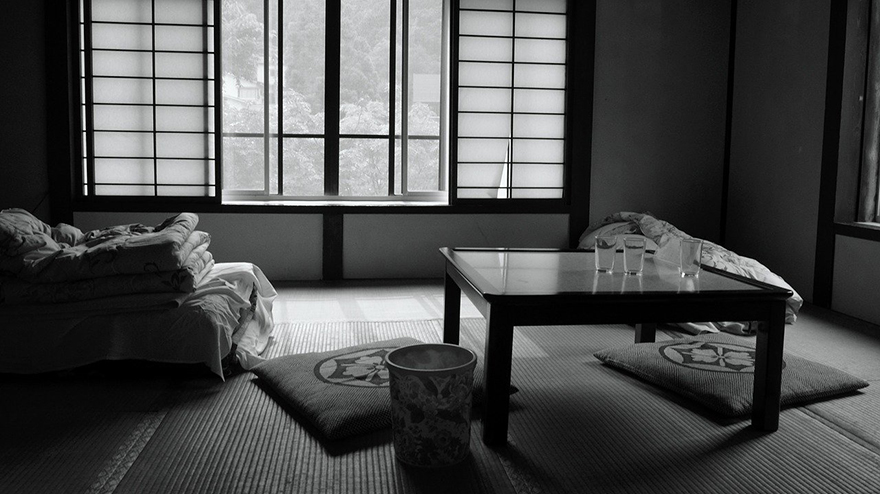
A Tatami mat is a Japanese floor mat made of rice straw woven together. The edges of the mat come with brocade with a raised design usually in green fabric and gold threads.
Shoji
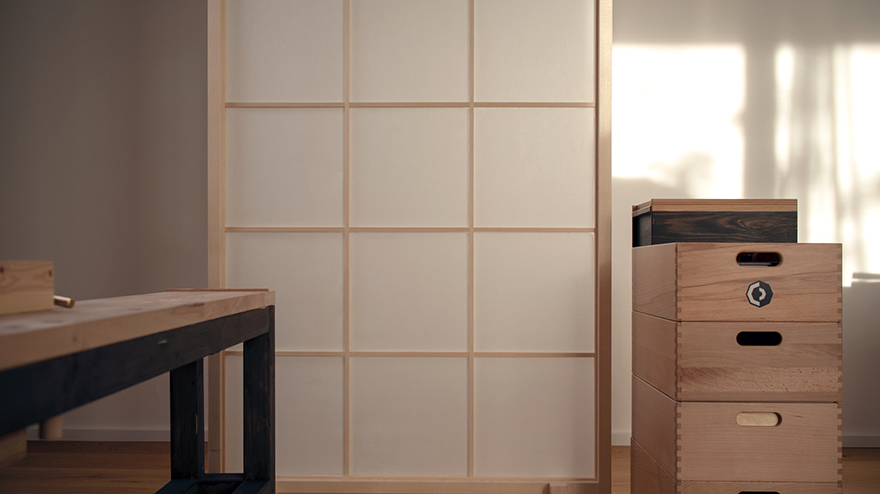
A shoji is a door or a room partition made of translucent washi paper stretched on a wooden frame. They are usually made to slide open or fold.
Tokonoma
A tokonoma is a recessed niche to display a painting, artwork, calligraphy, scrolls, ikebana (arranged flowers), bonsai, and other decorative items.
Washitsu
A washitsu is a traditional Japanese room having tatami flooring. It may have a tokonoma, shoji or fusuma. There is a low table called a kotatsu in the room providing heating during winter. Family and guests sit on a low chair or a cushion known as a zabuton.
Sudare
Sudare is the name for the window blinds and screens. They are made up of natural materials such as slats of wood or bamboo that are woven together with a cord or colourful thread. They are used to cover the windows and other openings and can also be rolled up.
Daikoku Bashira
Daikoku Bashira is the main central column that supports the traditional house of Japan.
Ajiro
Ajiro is a traditional Japanese ceiling that brings the natural daylight inside the building during the day and night light through small openings of the ceiling at night resembling stars.
Wabi-Sabi Architecture
Wabi-sabi architecture is a Japanese approach to looking for beauty and aesthetics in imperfection. The term Wabi-Sabi is used in architecture, art, landscape, and literature.
Some Remarkable Architects from Japan
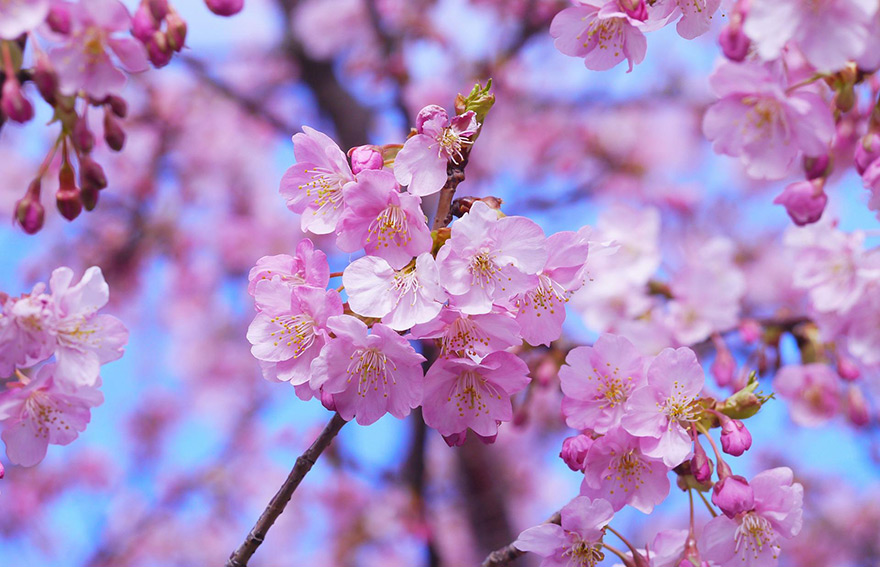
Some of the most incredible architects are Kazuyo Sejima (1956 – today); Ryue Nishizawa (1966 – Today); Sou Fujimoto (1971 – Today; Sou Fujimoto architects); Junya Ishigami (1974 – today); Tsuyoshi Tane and others.
Life Story of a Notable Japanese Architect Tadao Ando
Tadao Ando is a prominent Japanese architect. He won the Pritzker Architecture Prize in 1995, the RIBA Royal Gold Medal in 1997, and the AIA Gold Medal in 2002.
Early Life & Education
Tadao Ando or Ando Tadao was born on 13th September 1941 in Minato-ku, Osaka, Japan. He had a younger brother. When he was two years old, his family decided to send Tadao Ando to stay with his great-grandmother. Before working as an architect, he was a fighter and boxer. He did not take any formal architectural studies and is a self-taught architect.
He was influenced by the design of Imperial Hotel, Tokyo designed by Frank Lloyd Wright, whom he saw on a school trip. He desired to become an architect. He studied during the night and learned about drawings and interior design.
Tadao Ando travelled to visit and research various projects that were designed by famous architects such as Louis Kahn, Frank Lloyd Wright, Ludwig Mies van der Rohe, and Le Corbusier.
Career & Projects
When he returned to Japan from his foreign trip in 1968, Tadao Ando founded his studio, Tadao Ando Architects & Associates.
Tadao Ando buildings were greatly influenced by the religion, culture of Japan, simplicity, and sensory architecture. His design philosophy emphasized the emptiness of space to highlight the beauty of simple things. He designed complex geometry in layouts, circulations, and designs but kept the aesthetics of simplicity. According to Tadao Ando, a change can be brought to society through architecture.
The simplicity of his designs focuses on the physical and emotional experiences of the space. He has mostly used raw concrete in his projects giving a sense of purity and neatness through its smooth surface. Tadao Ando's concrete usage enhances the tranquillity of the environment. He uses natural light in his projects. Once he travelled to India and met BV Doshi, Bijoy Jain, and Charles Correa, the Indian architects.
Some of his amazing projects designed by Tadao Ando are Row House in Sumiyoshi, Osaka (1976); Rokko Housing One; Rokko Housing Two; Langen Foundation; Pulitzer Arts Foundation; Church of the Light, Osaka; Honpuku Temple and Suntory Museum, Osaka. Tadao Ando architecture also includes the Akita Museum of Arts; Lee Ufan Museum; Westin Awaji Island Hotel; Hyogo Prefectural Museum of Art; Shikokumura Gallery; Water Temple Tadao Ando (house for Ninnaji Shingon), Tadao Ando house (Koshino House), Tadao Ando Church of the Light and so on.
Recognition
Ando Tadao was the winner of the Pritzker Architecture Prize in 1995. He received the Royal Institute of British Architects - RIBA Royal Gold Medal in 1997 and the American Institute of Architects - AIA Gold Medal in 2002. Ando Tadao also won Alvar Aalto Medal in 1985.









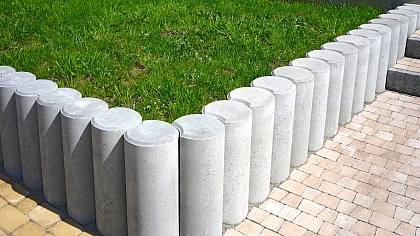
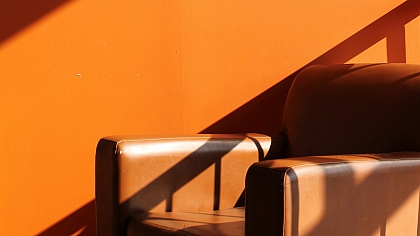
COMMENTS
i love the cherry blossoms