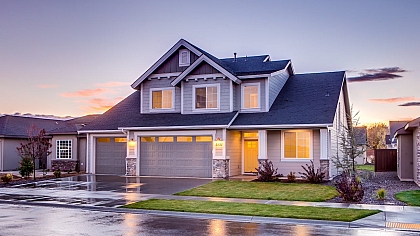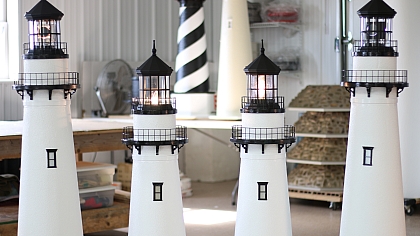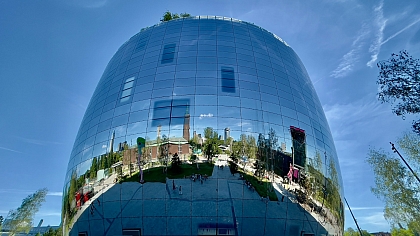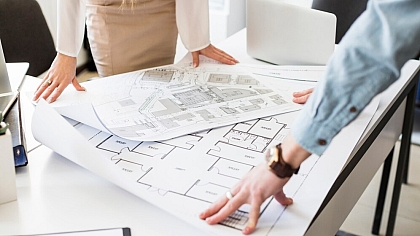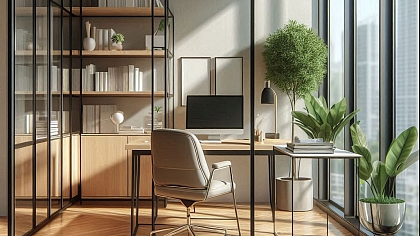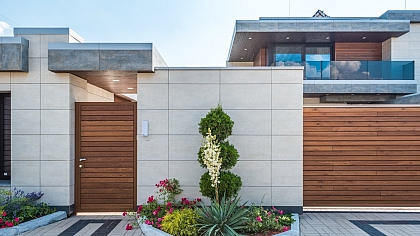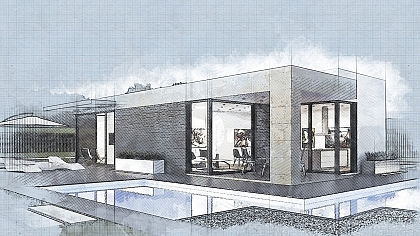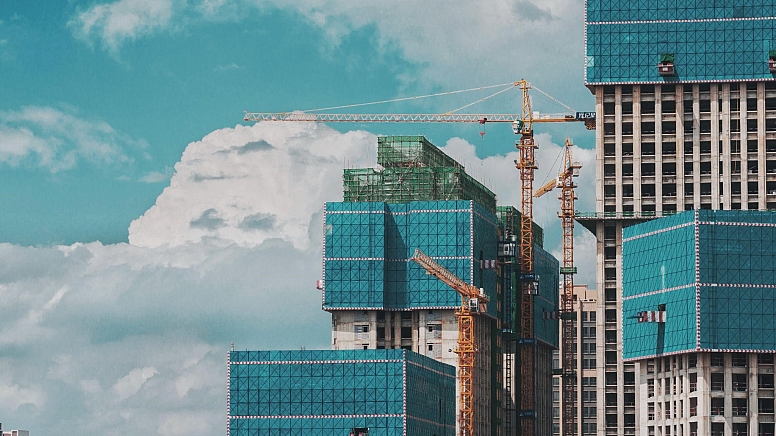
Architectural Building: Important Considerations to Make Before Building
Countless modern architectural buildings are nothing short of breathtaking. While improvements in technology and building materials have made even the wildest creative visions come true, there are still important construction fundamentals to which architects must adhere when bringing their designs to life.
With this in mind, keep reading for some of the most important considerations to make before building an architectural building.
Is the Timeframe Realistic?
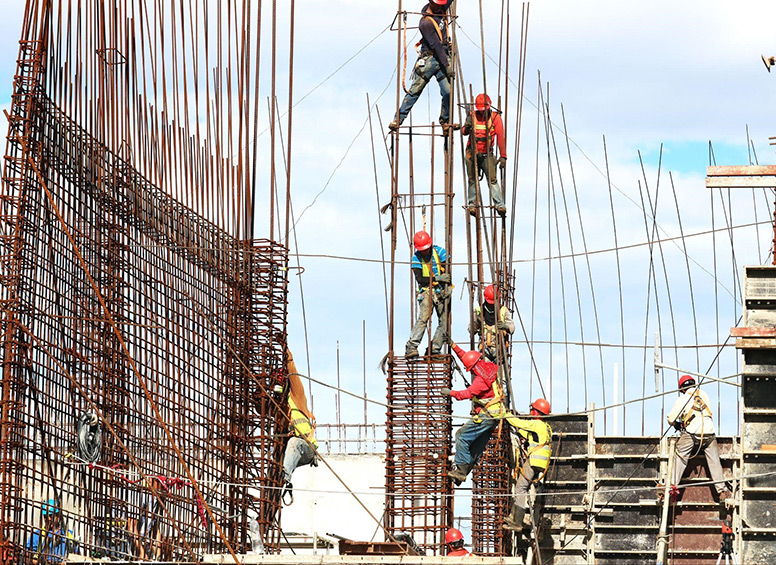
Keeping an architectural project on time and a budget is more challenging than ever. Among the myriad issues creating chaos include:
• Labor shortages
• Skyrocketing material costs
• Last-mile delivery challenges
• Stricter building codes
• Insatiable consumer demand
And these are just a few. The need for new buildings at warp speed creates some expectations that project managers simply cannot meet.
The cost of missing deadlines is incalculable. It ties up crews to prevent starting other projects. It introduces scheduling conflicts that can be frustrating to resolve. It creates blockers that stall the commencement of subsequent aspects of the project. It erodes client trust.
Make every effort to ensure that the project gets finished on time. Hire the best project manager money can buy. Ensure that all crews are contracted and staffed before starting. Invest in the best technology to improve communication and automate orders to the highest extent.
Are the Foundation and Framing on Par?
The surface-level aspects of a new building are certainly breathtaking. Modern architects can use light, shape, and textures in ways previously unimaginable.
But none of that will matter if the foundation and framing are second-rate.
Be sure that the foundation is set to withstand erosion and water ingress. Damp-proof flashing can help prevent passive water absorption. More comprehensive foundation waterproofing may be necessary in areas that receive more hydrostatic pressure from flowing groundwater.
The framing should be able to withstand trauma from weather, fire, and pests. Insulated concrete forms (ICF) are a strong modern option. Concrete sets interlocking insulated panels in place at the construction site. This leverages concrete’s natural durability to create a decoupled air and moisture barrier. It is a top choice for establishing a continuous insulation infrastructure that traditional wood panels cannot match.
What Will Be Some Energy Efficiency Features?

It is a major mistake to ignore energy efficiency in 2023. Not only are building owners looking to curb skyrocketing utility costs, but a more conscientious resale market will have little interest in a structure that has a massive carbon footprint.
There are numerous ways to promote energy efficiency in a new architectural building:
• Choose materials better suited to accommodate solar panels and other PV technology
• Install more windows to promote the natural light flow
• Build with durable materials that will require little energy to clean, maintain, and repair
• Incorporate as much automation as possible, such as motion-detected lights and smart thermostats
With the United States eying a net-zero economy by the year 2050, any investment in energy efficiency today will pay huge dividends down the road.
How Will the Exterior Come Together?
Whether it be a structure in the suburbs or a building in a downtown urban area, it is important to plan for the exterior during all phases of construction. Treating the exterior as an afterthought to be handled once the rest of the project is complete is a major mistake. The exterior is critical for promoting the well-being of tenants and establishing curb appeal. Some ways to secure the appearance and functionality of the exterior include:
• Planning for shrubs, trees, and other vegetation
• Installing a rooftop deck in high-rise structures
• Adding picnic tables to high-traffic landings
• Placing decorative screens and architectural grilles for enhanced visual appeal
When constructing rooftop decks, it is important to install metal b-decking to the roof substrate. B-decking is not the standard deck that probably comes to mind, but rather a structural support element that allows roofs to withstand heavy compressive loads. It provides shear support that transfers vertical weight horizontally to the building’s frame, allowing it to accommodate much heavier weights than it could without b-decking. The average b-decking cost will usually run between $6 to $20 per square foot, with thinner gauge metal costing less than thicker products.
Is There a Strong Infrastructure for Safety?
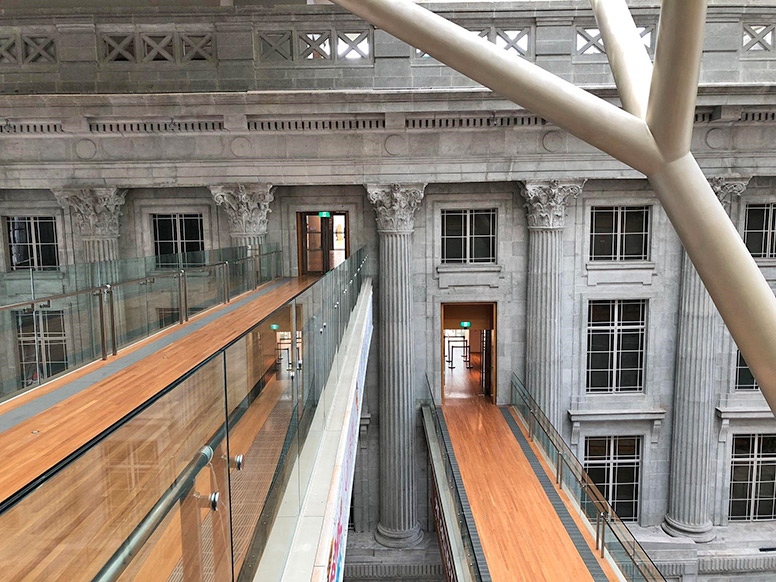
Safety should be a top priority for any commercial building. There is simply a greater standard of liability than there is for private residences. A few ways to plan for a building’s safety include:
• Designing a navigable parking lot with the appropriate number of ADA spaces
• Installing a glass railing system around staircases and elevated walkways
• Choosing the most modern fire prevention system
• Adding safety doors and credentialed access
It can be difficult for the untrained eye to spot all of the myriad safety concerns of a building. Therefore, it is a good idea to consult a professional building inspector throughout the construction process to ensure that all aspects are up to par.
Be Meticulous Before Constructing an Architectural Building
Although many modern architectural buildings are breathtaking once completed, there is significant planning and preparation required to transform them from vision to reality. To help in this regard, pay close attention to the 5 important considerations listed above before building an architectural building!
Roger Marx is a freelance writer who loves sharing his knowledge and expertise on home improvement projects, especially deck construction. He lives in Minneapolis, Minnesota where he enjoys spending time with his wife and working on backyard projects in his spare time. Roger’s work as a freelance writer can be found on Building Product Advisor, a new construction industry resource.

