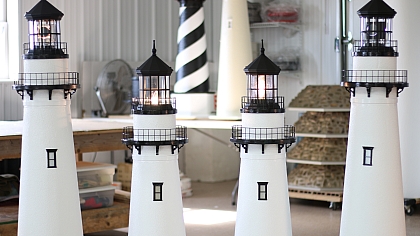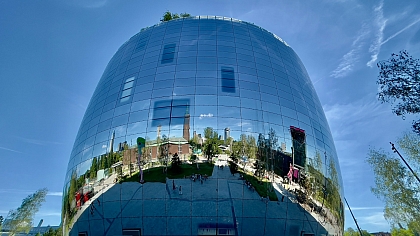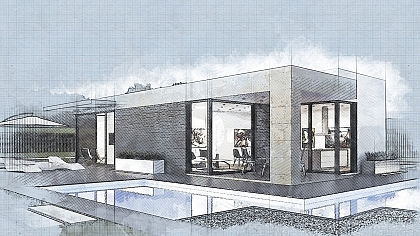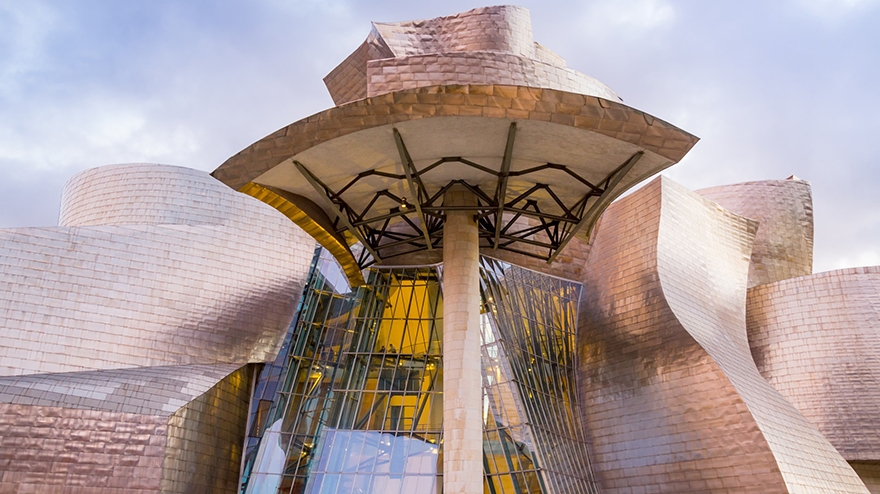
15 Famous American Architects of 18th & 19th Century 1764-1892
1. Benjamin Latrobe 1764 – 1820
Benjamin Henry Latrobe was a British-American architect influenced by neoclassicism and a remarkable personality of 18th-century architecture. He was among the first formally skilled and prominent professional architects in America. He was referred to as the ‘father of American architecture’.
Early Life & Education
Benjamin Henry Boneval Latrobe was born on 1st May 1764 in Leeds, Yorkshire, UK. His father was Benjamin Latrobe and his mother was Anna Margaretta Antes. He took an interest in sketching buildings and landscapes from an early age.
In 1776, when he was twelve years old, he was sent to study at the Moravian School in Upper Lusatia near Prussia and the Free State of Saxony. His brother Christian Ignatius Latrobe who later became a composer, musician and artist, was also studying there. He travelled across Germany when he was eighteen and became a part of the Royal Prussian Army. He also worked for the Austrian Imperial Army for a short time. He went on a Grand Tour and visited many places including Paris, eastern Saxony and Italy.
His son Benjamin Henry Latrobe II was a civil engineer who designed the famous bridge, Thomas Viaduct, which was initiated by the Baltimore and Ohio Railroad. Benjamin Henry Latrobe II’s son also served as an engineer and architect constructing several bridges and structures across the city.
Career & Projects
Benjamin Latrobe went back to England in the year 1784 and joined the studio of the British civil engineer John Smeaton who is widely recognized for designing the Eddystone lighthouse on Eddystone Rocks in Cornwall, UK. In 1787, he briefly joined the practice of the neoclassical English architect Samuel Pepys Cockerell. He served as the Surveyor of the Public Offices, London in the year 1790. The next year in 1791, he founded his own office. He designed the Hammerwood Lodge in Sussex in 1792 and Ashdown House School in East Sussex in 1793.

In 1796, when Benjamin Latrobe was in his 30s, he moved to America and settled in Virginia. Later he travelled to Philadelphia and founded his studio. During 1803, he served as the Surveyor of the Public Buildings of the United States and worked on various projects in Washington D.C. He was also the Architect of the Capitol.
He created the design for the United States Capitol or The Capitol in Washington DC. He also designed the Baltimore Basilica the Old Baltimore Cathedral and the Merchants’ Exchange in Baltimore. The large structure of the Merchants’ Exchange was characterized by a massive rotunda in the centre with a low dome and balconies in the atriums. He designed the porticos of the White House.
He got the inspiration from his visits to Italy. He was influenced by French and British Neoclassical architects including French architect Claude Nicolas Ledoux. Later he moved to New Orleans, Louisiana. Benjamin Latrobe died on 3rd September 1820 in New Orleans, Louisiana, America at the age of 56.
2. William Le Baron Jenney 1832 – 1907
William Le Baron Jenney was an American architect as well as an engineer. He is largely recognized for designing the first skyscraper Home Insurance Building during the year 1884 and was referred to as the ‘father of the American skyscraper’. He was among the influential figures of 19th-century architecture.
Early Life & Education
William Le Baron Jenney was born on 25th September 1832 in Fairhaven, Massachusetts, US. His father was William Proctor Jenney and his mother was Eliza LeBaron Gibbs. He studied at the Phillips Academy, Andover in 1846. In 1853, he enrolled at the Lawrence Scientific School at the University of Harvard but later transferred his course to study architecture and engineering at the Ecole Centrale des Arts et Manufactures, Paris where he was taught about the latest construction methodologies with the usage of iron. his class fellow French civil engineer Gustave Eiffel was there. William Le Baron Jenney completed his graduation in the year 1856.
Career & Projects
William Le Baron Jenney went back to America and served the US Army as an engineer and designed several fortifications. He was responsible for the construction of a road stretching between Bowers’ Landing and Young’s Point in Louisiana.
In the year 1867, William Le Baron Jenney went to Chicago and established his design studio where he worked on several commercial complexes and urban designing projects. He married Elizabeth Hannah Cobb in the same year in 1867.
In 1879, he taught architecture at the University of Michigan. Some of the famed architects including Martin Roche, Daniel Burnham, Louis Sullivan and William Holabird were trained at his office. He was the Associate of the AIA in 1872 and the Fellow in the year 1885.
Some of his remarkable projects are the Horticultural Building, Chicago; Manhattan Building; Ludington Building and the national historic landmarks. He is widely recognized for designing the Home Insurance Building located in Chicago. It consisted of ten floors and was the first skyscraper. It was the first building to be constructed wholly in metal frames. It was demolished in the year 1931.
William Le Baron Jenney died on 15th June 1907 at the age of 74 in Los Angeles, California.
3. Louis Sullivan 1856 – 1924
Louis Sullivan was one the most famous American architects. He is widely known as the founder of modernism and is referred to as the ‘father of skyscrapers’. He was a prominent architect of the architectural style of the Chicago School that emerged during the early 20th century and was characterized by the original technologies of using steel framing in construction. Louis Sullivan was the mentor of the famed American architect Frank Lloyd Wright and had been a great influence on many architects pioneering the Prairie School of architectural style.
Louis Henry Sullivan was among “the recognized trinity of American architecture” along with Henry Hobson Richardson and Frank Lloyd Wright.
The famous saying in architecture, “form follows function”, was coined by Louis Henry Sullivan.
Early Life & Education
Louis Henry Sullivan was born on 3rd September 1856 in Boston, Massachusetts, US. His father was Patrick Sullivan and his mother was Andrienne List. When he was 16 years old, Louis Sullivan entered the Massachusetts Institute of Technology where he studied architecture for a year. He then moved to the city of Philadelphia and joined the studio of American architect Frank Heyling Furness. The majority of architect Frank Heyling Furness’s projects halted due to the economic recession Long Depression of 1873 and Sullivan was let go.
Career & Projects
Louis Sullivan went to Chicago in 1873 and played a significant role in the building construction after the 1871 Great Chicago Fire. He joined the architect William LeBaron Jenney, known for his first structure made with a steel frame. Louis Sullivan worked with him for a few months and went to Paris to study at the Ecole des Beaux-Arts for one year. He came back to Chicago and joined the practice of Joseph S. Johnston & John Edelman to serve as a draughtsman. Louis Sullivan designed the fresco secco for the interiors of the tabernacle using stencils on dry plaster.
Louis Sullivan joined the architect Dankmar Adler in 1879 and came in partnership with his company in 1880. The new architectural firm Adler & Sullivan worked on several projects such as the Auditorium Building, Chicago finished in the year 1889. The building consisted of a theatre with a capacity of 4200 seats; offices; a hotel and retail.
Louis Sullivan Buildings also include the Wainwright Building, St. Louis, Missouri; Schiller Theatre Building for German Opera Company, Chicago; Sullivan Center (Carson, Pirie, Scott and Company Building), Chicago; Guaranty Building (Prudential Building); Chicago Stock Exchange Building and others.
Recognition
Louis Sullivan was honoured with the American Institute of Architects – AIA Gold Medal received in 1944 after his death.
He died on 14th April 1924.
4. Bernard Maybeck 1862 - 1957
Bernard Maybeck was one of the remarkable American architects of the Arts & Crafts Movement. He taught at the University of California, Berkeley. He was an influential figure in the architecture of the San Francisco Bay Area.
Early Life & Education
Bernard Ralph Maybeck was born on 7th February 1862 in New York, America. He got his education from Beaux Arts School, in Paris, France. In 1892, he travelled to Berkeley, California. In 1894, he served as a professor at the University of California, Berkeley and taught till 1903.
Career & Projects
Bernard Maybeck joined the studio of American architect Arthur Page Brown (A. Page Brown) based In San Francisco. He was influenced by the Gothic Revival architecture, Mission architecture, Mission Revival architecture, Beaux Arts style and Arts & Crafts movement of architecture. His major contributions include building at World’s Columbian Exposition 1893; the First Church of Christ, Scientist (Christian Science Society, Berkeley); Palace of Fine Arts, San Francisco and several others.
Recognition
Bernard Maybeck won the American Institute of Architects Gold Medal in 1951. Bernard Maybeck died on 3rd October 1957.
5. Frank Lloyd Wright 1867 – 1959
Frank Lloyd Wright was an American architect and designer. He was an educator as well as an author. He is widely known for his Falling Water house, Solomon R. Guggenheim Museum, Taliesin, Taliesin West and numerous other architectural projects. He won the RIBA Gold Medal and the American Institute of Architects – AIA Gold Medal.
Early Life & Education
Frank Lloyd Wright was born on 8th June 1867 in Richland Center, Wisconsin, America. His father was William Cary Wright who was a musician, composer and orator. His mother was Anna Lloyd Jones. Frank Lloyd Wright initially studied at Madison High School. In 1886, he entered the University of Wisconsin to study the subject of civil engineering but he did not complete his degree.
Career & Projects
Frank Lloyd Wright joined the office of American architect Joseph Lyman Silsbee as a draughtsman, in 1887 in Chicago and worked at All Souls Church, Chicago for Jenkin Lloyd Jones, his uncle and Hillside Home School, Spring Green. He met architects George Grant Elmslie, George W. Maher and Cecil Corwin there. He also worked with the studio Beers, Clay and Dutton.
In the year 1888, he joined the studio Adler & Sullivan where he worked with American architect Louis Henry Sullivan. Frank Lloyd Wright established his architectural practice in Chicago in the year 1893. In 1898, he opened a design studio in his residence in Oak Park, Illinois.
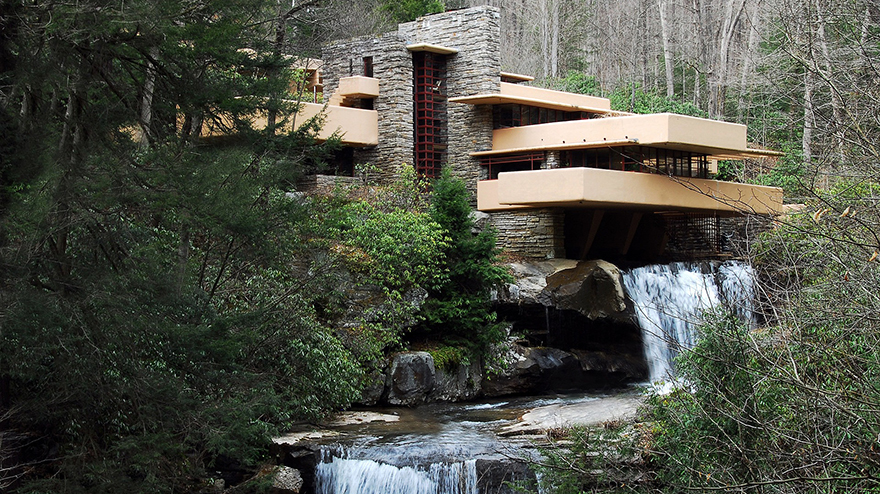
Frank Lloyd Wright focused on designing architecture for humanity in harmony with the surroundings. He emphasized the concept of organic architecture, the design approach that propagates harmony among human dwellings, the environment and nature. Frank Lloyd Wright designed the well-known residence Falling Water (Lloyd Wright House) in 1935 based on organic architecture. He was largely involved in the movements of architecture during the 20th century inspiring designers and architects around the world.
He was the founder of the Prairie School architectural style that emerged during the 19th and 20th centuries in the US. Prairie School architectural movement was characterized by horizontal straight lines, horizontal windows, flat roofing or hipped roofing, vast cantilevered eaves, and solid masses in harmony with nature and landscape. He pioneered his vision of the Usonian house (Usonia refers to the United States) in the urban development of Broadacre City. Frank Lloyd Wright designed several museums, hotels, skyscrapers, schools, offices, churches and numerous commercial buildings as well as interior products and furniture. He was a great figure in 20th-century architecture.
He is the author of numerous writings and books. In the year 1991, the American Institute of Architects awarded Frank Lloyd Wright with the title ‘the greatest American architect of all time’.
Frank Lloyd Wright died on 9th April 1959 in Phoenix, Arizona, America at the age of 91 years.
6. Horace Trumbauer 1868 – 1938
Horace Trumbauer was a significant American architect during the Gilded Age of swift economic prosperity in America. He was known for designing large residences and mansions.
Early Life & Education
Horace Trumbauer was born on 28th December 1868 in the city of Philadelphia Pennsylvania. His parents were Josiah Blyler Trumbauer and Mary Malvina Trumbauer. Horace Trumbauer did not achieve any formal education in architecture.
He got training at the architectural company G. W. & W. D. Hewitt founded by George Wattson Hewitt and William Dempster Hewitt.
Career & Projects
Horace Trumbauer established his studio when he was only 21 years old. He designed housing such as Wayne Estate and Overbrook Farms for the developer's group Wendell and Smith. Horace Trumbauer designed a massive project Grey Towers Castle in 1893 for William Welsh Harrison. The exterior design of the castle was inspired by Alnwick Castle, Northumberland, UK. While the interiors were influenced by the French sense of style including Renaissance architecture.
Through William Welsh Harrison, Horace Trumbauer met Peter AB Widener, a real estate developer. Horace Trumbauer designed large mansions for Peter AB Widener and the Elkinses and other affluent clients in New York and Philadelphia. He designed several other major projects such as hospitals, office complexes, and the Harry Elkins Widener Memorial Library at Harvard University. Horace Trumbauer married Sara Thomson Williams in 1903. African-American architect Julian Francis Abele joined the office of Horace Trumbauer. Julian Abele later in 1909 became the chief architect of the firm.
Horace Trumbauer’s firm designed the Philadelphia Museum of Art along with another architectural firm Zantzinger, Borie and Medary. The Reading Company, the railroad company, commissioned Trumbauer in 1923 to design a train station, Jenkintown Wyncote station that was designed in Queen Anne revival style. He played a significant role in the development of 1920s architecture.
Horace Trumbauer designed a large mansion in 1933 for Herbert Nathan Straus. It was constructed using limestone and detailed carvings on the exteriors.
Some of the other major projects of Horace Trumbauer are the Duke University campus, Durham, North Carolina; Edward B. Seymour House; John C. Bell House; Chelten House; Isle Field; Bloomfield; Woodcrest and many others.
Horace Trumbauer died on 18th September 1938 in Philadelphia at the age of 69.
7. Bertram Goodhue 1869 – 1924
Bertram Goodhue was an American architect inspired by Gothic Revival architecture and Spanish Colonial Revival architecture. He is widely known for this design for the El Fureidis housing estate in Montecito, California.
Early Life & Education
Bertram Grosvenor Goodhue was born on 28th April, 1869 in Pomfret, Connecticut. His father was Charles Wells Goodhue and his mother was Helen Grosvenor Goodhue.
He was initially home-schooled. When he reached eleven years of age in 1880, he was enrolled at New Haven or Russell’s Collegiate and Commercial Institute. He did not attend the university due to a lack of finances. However, in the year 1911, he achieved an honorary degree from a private arts college Trinity College, Hartford, Connecticut.
In place of academic training, Bertram Goodhue went to Manhattan, the borough of New York City in 1884 and joined the architecture office Renwick, Aspinwall and Russell as an apprentice. James Renwick Jr. was the principal architect who designed St. Patrick’s Cathedral and Grace Church, in New York City. He got the training there till 1891. It was the time when he was the winner of St. Matthew’s design competition.
Career & Projects
When his apprenticeship was completed in 1891, Bertram Goodhue moved to the city of Boston in Massachusetts. There he met Charles Eliot Norton, Ernest Fenollosa, Ralph Adams Cram and some other young designers and artists responsible for establishing the Society of Arts and Crafts in Boston in the year 1897. Bertram Goodhue was a part of various other societies such as ‘Visionists’, ‘Pewter Mugs’ and others.
Bertram Goodhue also contributed to designing some letters and distinguished typefaces such as Merrymount for Merrymount Press and Cheltenham for Cheltenham Press.
Along with Ralph Adams Cram, Bertram Goodhue founded the architectural practice Cram, Wentworth and Goodhue in 1891 which was called Cram, Goodhue and Ferguson in the year 1898. The key design philosophy of the firm was based on neo-Gothic architecture. They designed the Saint Thomas Church in Gothic Revival style located in Manhattan, New York City and was constructed in 1914.
Bertram Goodhue left the firm and established his independent studio in 1914. He experimented with various architectural themes. He designed St. Bartholomew’s Episcopal Church, in New York City based on the Byzantine Revival architecture.
In 1915, he incorporated the Spanish Baroque architecture style in his projects. He also implemented Spanish Colonial architecture and sometimes introduced intricate detailing of Churrigueresque that later was recognized as the Spanish Colonial Revival architecture such as in El Prado Quadrangle for Panama California Exposition 1915.
In his later projects, he incorporated the Romanesque style. Some of his other projects are the Nebraska State Capitol; Los Angeles Central Library; Saint Mark’s Episcopal Church; Church of the Advent; Nashua Public Library, New Hampshire; Ford Hall, Rutgers University and many others.
Bertram Goodhue died on 23rd April 1924 in New York City, US at the age of 54.
8. Irving Gill 1870 – 1936
Irving Gill was an American architect. He is recognized as one of the founders of modernist architecture. He designed several projects in Los Angeles and San Diego, California.
Early Life & Education
Irving John Gill was born on 26th April 1870 in Tully, New York. His father Joseph was a farmer and later worked as a carpenter. His mother was Cynthia Scullen Gill. Irving Gill went to the Madison Street School, Syracuse.
Career & Projects
In 1889, in Syracuse, Irving Gill joined Ellis G. Hall as a draughtsman. He went to Chicago in 1890 and joined the practice of Joseph Lyman Silsbee. He worked for Adler and Sullivan in the year 1891. He met Frank Lloyd Wright there. He worked on an exhibition building, the Transportation Building for World’s Columbian Exposition 1893. During that time, he was suffering from some illness. Irving John Gill moved to San Diego. When he regained his health, he founded his studio.
During the year 1894, along with Joseph Falkenham, Irving Gill established the architectural practice ‘Falkenham & Gill, the Architects. They worked on numerous commercial projects together. The following year in 1895, Joseph Falkenham left the city of San Diego. Irving Gill continued working on residential as well as commercial projects.
During the latter decade of the 1890s, he incorporated the use of concrete in these projects. He partnered with William S. Hebbard in 1896 with the firm ‘Hebbard & Gill’ where they worked on Tudor Revival and Prairie School architectural styles. One of their major projects includes George Marston House. American architect Hazel Wood Waterman was trained by Irving Gill during that time.
Due to accusations of some unofficial work for a sewerage system, Irving Gill’s partnership with William S. Hebbard deteriorated beyond fixing. Irving Gill partnered with Frank Mead for a few months.
Some of his notable projects are La Jolla Recreational Center; Dodge House; Granger Hall Auditorium; Old Scripps Building; Broadway Fountain (Electric Fountain) for Horton Plaza Park, San Diego; Balboa Park Administration Building and others.
He designed La Jolla Woman’s Club where he employed the ‘tilt slab’ building methodology, marking the first building of its kind in concrete. The walls of the building were constructed of hollow clay masonry blocks to reduce the weight of the slab. For internal walls, balloon framing construction or wooden construction was used. During the year 1911, Louis John Gill, Irving Gill’s nephew, joined his practice as a draftsman. Later in 1914, Irving Gill partnered with him till 1919.
Irving Gill died on 7th October 1936 in Carlsbad, California at the age of 66 years.
9. Marion Mahony Griffin 1871 – 1961
Marion Mahony Griffin was a remarkable American architect and designer. She was widely known for her architectural principles of Prairie School.
Early Life & Education
Marion Mahony Griffin was born on 14th February 1871 in Chicago, Illinois. Her father Jeremiah Mahony was an educator, journalist and poet. Her mother Clara Hamilton was a teacher.
She was inspired by her cousin Dwight Perkins, an architect. Marion Mahony Griffin desired to study architecture. She completed her graduation in 1894 from the Massachusetts Institute of Technology, Cambridge. She was the second female graduate, the first being Sophia Hayden.
Career & Projects
Marion Mahony Griffin went back to Chicago after finishing her graduation. She was the first licensed female architect in Illinois. Initially, she joined her cousin’s practice in Chicago. Numerous architects such as Frank Lloyd Wright, Birch Long, Robert C. Spencer, Adamo Boari, Webster Tomlinson, Allen Bartlett and Irving Pond were sharing the space. Marion joined Frank Lloyd Wright as his first employee in 1895 and worked on buildings, interiors, stained glass, furniture and artistic interior panels.
Marion Mahony was inspired by Prairie Architecture, the style of architecture that focuses on the integration of the buildings with their surrounding atmosphere and landscape. Flat roofs, hipped roofs, wide eaves, horizontal lines, horizontal windows and no embellishments are the key features of Prairie Architecture. This became the first prominent architectural style in America. Prairie American style of architecture resembles the aesthetics and principles of the Arts and Crafts movement.
Marion Mahony worked on several projects in America, Australia and India and employed vernacular materials and methodologies. Marion Mahony Griffin designed a house for her brother, the Gerald Mahony Residence, Elkhart, Indiana; Dearborn mansion; Amberg House; Fair Lane and others.
Marion Mahony Griffin passed away on 10th August 1961 at the age of 90 in Chicago, Illinois.
10. Addison Mizner 1872 – 1933
Addison Mizner was an American architect. He was one of the most impressive architects of early 20th-century architecture in Southern Florida. His works were largely influenced by Mediterranean architecture. He thought that landscape designing and interior designing should be significant pieces of architecture itself. So he founded Mizner factories for the provision of worthy components.
Early Life & Education
Addison Cairns Mizner was born on 12th December 1872 in Benicia, California, America. His father, Lansing B. Mizner, was a lawyer, US Minister of Central America and former President of the California Senate. As a child, Addison Mizner travelled along with his father.
He had six brothers out of seven siblings. Wilson was his younger brother, whom Mizner was very close to. Mizner had many monkeys as his pets. He also kept a macaw parrot as a pet. He loved his pets and spent quality time with them.
Addison Mizner went to Guatemala with his father in 1889 for his work. Addison stayed there for one year and learned the Spanish language there at Instituto Nacional, Guatemala. He travelled to Costa Rica, Honduras and Nicaragua during his stay there. In 1890, he returned to California to continue his education at Bates School, San Rafael, California. His brother Wilson was expelled from the school because of his misconduct. It was the time when Addison’s studies were interrupted. He joined Boone’s College in Berkeley, California in the hope of clearing the entrance examination at the University of California, Berkeley. But that never happened. His formal education ended there.
Career & Projects
Addison Mizner declined the modern architects who created bland and plain architecture. He focused on creating traditional buildings that would tell their own story from beginning through various phases to completion. Mizner designed buildings based on styles of architecture influenced by more than one era of history and all of such styles were alienated. He brought historical eclecticism to his works.
One of his most remarkable achievements is the development of Boca Raton, a city in Palm Beach, Florida that he worked on in 1925. He designed a massive resort there at Boca Raton. It was an exceptional land development project in Florida. Addison was assigned as the city planner of Boca Raton in 1924 as soon as the city was incorporated. Addison initiated the planning of its City Hall that houses the Boca Raton History Museum and Welcome Center today.
Mizner designed Casa Serena, a villa for John R. Bradley in Colorado Springs in 1927.
Recognition
According to an author, Mizner showed courtesy to the people who worked with him and was very kind to them, unlike other architects of those times. His employees loved him and had deep allegiance to him.
Addison Mizner died of a heart attack on 5th February 1933 in Palm Beach, Florida at the age of 60 years. He was buried at Cypress Lawn Memorial Park, Colma, California, US.
11. Raymond Hood 1881 – 1934
Raymond Hood was an American architect influenced by Art Deco and Neo-Gothic Architecture. He is famous for his projects Rockefeller Center; American Radiator Building and Tribune Tower.
Early Life & Education
Raymond Mathewson Hood was born on 29th March 1881 in Rhode Island. His father was John Parmenter Hood and his mother was Vella Mathewson.
Initially in 1898, Raymond Hood attended Pawtucket High School. Later he got into Brown University. He studied architecture at MIT. He worked for Cram, Goodhue & Ferguson Architects as a draftsman. He also studied at the Ecole des Beaux-Arts in Paris.
Career & Projects
When Raymond Hood came back to America in 1911, he joined the practice of Henry Hornbostel, Pittsburgh. His noted projects are Rockefeller Center; American Radiator Building and Tribune Tower. He died on 14th August 1934 in Stamford, Connecticut.
12. Ludwig Mies van der Rohe 1886 – 1969
Ludwig Mies van der Rohe was a German-American architect. He is widely known as one of the founders of the modernism movement. He served as the director at the Bauhaus.
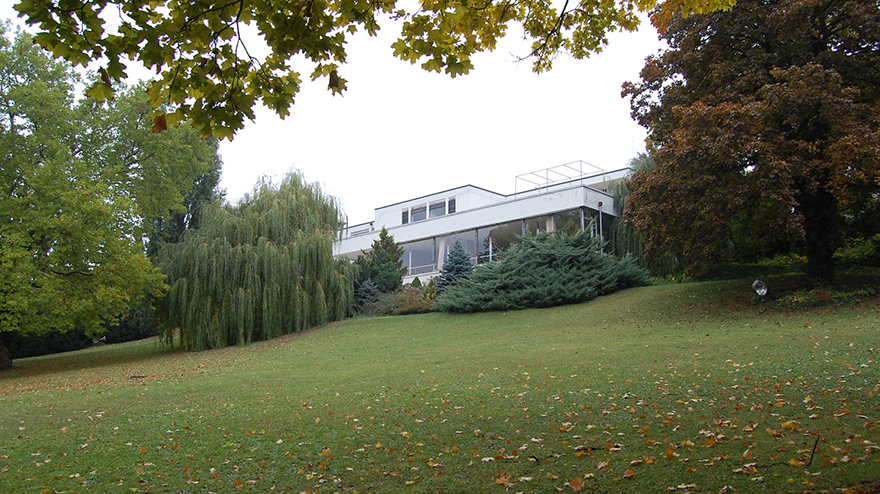
Early Life & Education
Ludwig Mies van der Rohe was born on 27th March, 1886 in Kingdom of Prussia, German Empire. He began working in the stone carving business his father owned.
Career & Projects
He worked for Bruno Paul who was based in Berlin. In 1908, he interned at the architectural office of Peter Behrens till 1912. He collaborated with Walter Gropius and Le Corbusier. Ludwig Mies van der Rohe served as the director at the Bauhaus. Due to political unrest in Germany, he moved to the US and served as the head of the School of Architecture at the Illinois Institute of Technology, Chicago.
He worked on residential, commercial, public and pavilion architecture. His noted projects are Villa Wolf, Guben, Poland; German Pavilion, 1929 Barcelona Expo; Villa Tugendhat, Czechoslovakia; New National Gallery, Berlin National Gallery; Mies Building, Indiana University; One Charles Center; Highfield House; Museum of Fine Arts, Houston; Seagram Building; McCormick House, Illinois and others.
Recognition
Ludwig Mies van der Rohe won the Royal Gold Medal in 1959. He achieved the AIA Gold Medal in 1960. He died on 17th August 1969 in Chicago, Illinois.
13. Rudolph Schindler 1887 – 1953
Rudolph Schindler was an Austrian-American architect based in Los Angeles, California.
Early Life & Education
Rudolph Michael Schindler was born on 10th September in Vienna, Austria in 1887. His father worked as a metal and wood worker while his mother was a tailor. He got his early education from the Imperial and Royal High School and later from the Vienna University of Technology. He studied architecture at the Vienna Academy of Fine Arts, graduating in 1911. He was inspired by Carl Konig. He met Richard Neutra when they were at the university.
Career & Projects
Rudolph Schindler joined Hans Mayr and Theodore Mayer in 1911 and worked till 1914. He later worked for Ottenheimer, Stern and Reichert. He created complicated three-dimensional masses and volumes. He employed warm finishing materials and energetic tones in his projects making an impact on the world of architecture.
Some of his famous buildings are Lovell Beach House, California; Kings Road House (Schindler House or Schindler Chase House) and others. Rudolph Schindler died in 1953 in Los Angeles, California.
14. Hugh Ferriss 1889 – 1962
Hugh Ferriss was an American architect and creative illustrator.
Early Life & Education
Hugh Macomber Ferriss was born on 12th July 1889 in St. Louis, Missouri. He studied at Washington University in St. Louis.
Career & Projects
Initially, Hugh Ferriss prepared architectural renderings for various other designers and architects. He worked for architect Cass Gilbert. There he prepared drawings for the Woolworth Building. Later he began his work and played a significant part in the world of architecture.
Hugh Ferriss died on 28th January 1962 in Greenwich Village, New York.
15. Richard Joseph Neutra 1892 – 1970
Richard Joseph Neutra was an Austrian-American architect. He is one of the most remarkable and significant pioneers of modernist architecture. He won the Wilhelm Exner Medal in 1959 and the American Institute of Architects – AIA Gold Medal in 1977.
Early Life & Education
Richard Joseph Neutra was born on 8th April 1892 in Vienna, Austria Hungary into a rich family. His father was Samuel Neutra, owner of a metal factory. His mother was Elizabeth Glaser Neutra. He had three siblings, two brothers and a sister Josephine Theresia who was an artist and married Arpad Weixlgartner, the art historian.
Richard Neutra studied initially in Vienna at Sophiengymnasium till the year 1910. He later enrolled at the Vienna University of Technology under the supervision of Austrian architect Karl Mayreder and Italian-Austrian trilingual architect Max Fabiani. He also studied at the architecture school of Austrian architect Adolf Loos. Along with Austrian architect Ernst Ludwig Freud, he travelled to Italy and other Balkan countries on a study trip in 1912. In 1914, his education was hindered as he was sent to serve in the army as a lieutenant in Trebinje, a town in Bosnia and Herzegovina till the war ended.
Career & Projects
When the First World War ended, Richard Joseph Neutra travelled to Switzerland and collaborated with Gustav Ammann who was a landscape architect. In 1921, he worked as a city architect for a short time in Luckenwalde, Germany. He joined the studio of German architect Erich Mendelsohn during the same year. He worked on the Haifa commercial building in Palestine in 1922 and the Zehlendorf residential project, in Berlin, Germany in 1923. In the year 1922, he got married to Dione Niedermann. He had three children, i.e., Frank L. Neutra, Dion Neutra and Raymond Neutra.
He went to America in 1923. He worked with Frank Lloyd Wright for a brief period before collaborating with his close acquaintance Rudolf Schindler in the Schindler House in California. He lived and worked for most of his life in Southern California.
He designed the landscape architecture for Schindler’s Beach House and Newport Beach for Philip Lovell. He also designed a wading pool and pergola for F.L. Wright and Schindler’s project, Olive Hill, Hollywood for Aline Barnsdall.
In 1926, Neutra and Schindler established a firm the Architectural Group for Industry and Commerce – AGIC along with Carol Aronovici. Later, he founded his studio and designed several significant buildings and complexes demonstrating the Modernist and International Style. Some of his most remarkable projects are Lovell Health House; Richard and Dion Neutra VDL Research House, Studio and Residences (Neutra VDL Studio and Residences); Neutra House, California (1935 to 1939); Glen House, Stamford, Connecticut, finished in 1960.
During the 1930s, his architecture studio trained numerous young designers and architects such as American architect Harwell Hamilton Harris, American architect Gregory Ain, Raphael Soriano and others.
Recognition
Richard Joseph Neutra was the winner of the Wilhelm Exner Medal in 1959 and the American Institute of Architects – AIA Gold Medal in 1977.
He died on 16th April 1970 at the age of 78 years in Wuppertal, West Germany.




